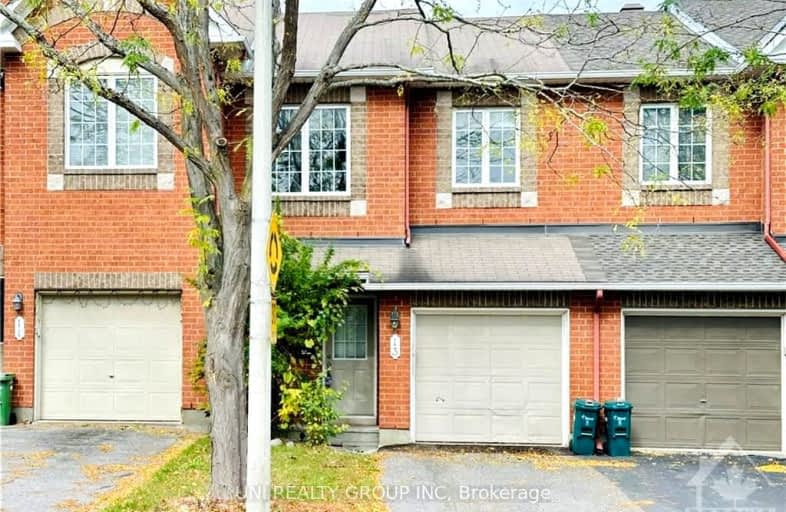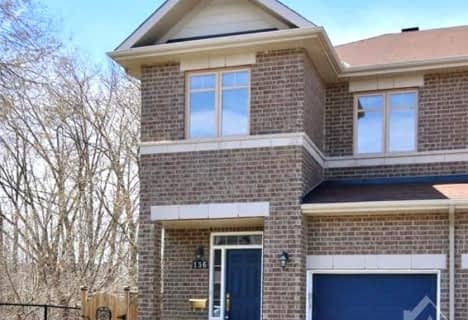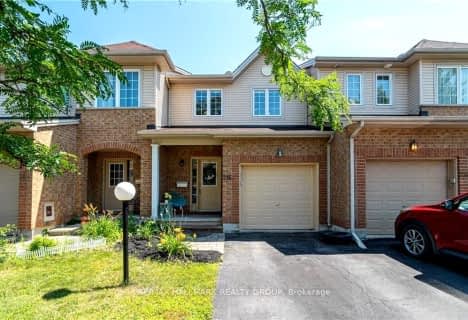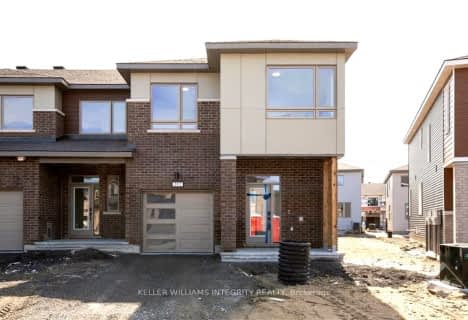
École élémentaire publique Michel-Dupuis
Elementary: PublicSt Andrew Elementary School
Elementary: CatholicFarley Mowat Public School
Elementary: PublicSt Emily (Elementary) Separate School
Elementary: CatholicSt Jerome Elementary School
Elementary: CatholicAdrienne Clarkson Elementary School
Elementary: PublicÉcole secondaire catholique Pierre-Savard
Secondary: CatholicSt Joseph High School
Secondary: CatholicJohn McCrae Secondary School
Secondary: PublicMother Teresa High School
Secondary: CatholicSt. Francis Xavier (9-12) Catholic School
Secondary: CatholicLongfields Davidson Heights Secondary School
Secondary: Public- 3 bath
- 3 bed
198 MATTINGLY Way, Blossom Park - Airport and Area, Ontario • K4M 0C4 • 2602 - Riverside South/Gloucester Glen
- 4 bath
- 3 bed
112 GROVEMONT Drive, Barrhaven, Ontario • K2G 6Z4 • 7709 - Barrhaven - Strandherd
- 4 bath
- 3 bed
721 CAPRICORN Circle, Blossom Park - Airport and Area, Ontario • K4M 0J5 • 2602 - Riverside South/Gloucester Glen
- 3 bath
- 3 bed
136 HORNCHURCH Lane, Barrhaven, Ontario • K2J 0A6 • 7706 - Barrhaven - Longfields
- 2 bath
- 3 bed
216A Claridge Drive, Barrhaven, Ontario • K2J 5G8 • 7706 - Barrhaven - Longfields
- 3 bath
- 3 bed
132 Mattingly Way, Blossom Park - Airport and Area, Ontario • K4M 0C5 • 2602 - Riverside South/Gloucester Glen
- 3 bath
- 3 bed
166 Southbridge Street, Blossom Park - Airport and Area, Ontario • K4M 0C8 • 2602 - Riverside South/Gloucester Glen
- 3 bath
- 3 bed
- 1500 sqft
2634 Half Moon Bay Road West, Barrhaven, Ontario • K2J 0Y9 • 7708 - Barrhaven - Stonebridge
- 3 bath
- 3 bed
77 Daventry Crescent, Barrhaven, Ontario • K2J 4M8 • 7706 - Barrhaven - Longfields
- 3 bath
- 3 bed
549 Ashbourne Crescent, Barrhaven, Ontario • K2J 0P6 • 7708 - Barrhaven - Stonebridge
- 3 bath
- 3 bed
238 Calaveras Avenue, Barrhaven, Ontario • K2J 5K5 • 7706 - Barrhaven - Longfields
- 3 bath
- 4 bed
- 2000 sqft
212 Ormiston Crescent, Barrhaven, Ontario • K2J 7E3 • 7708 - Barrhaven - Stonebridge














