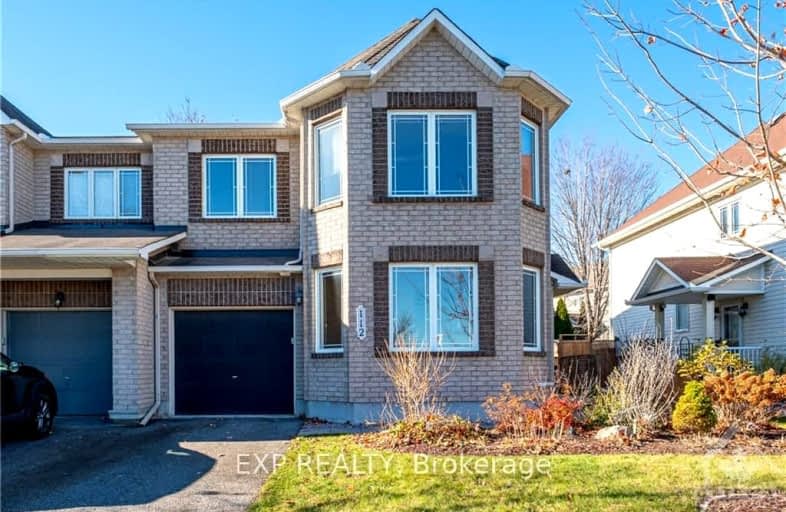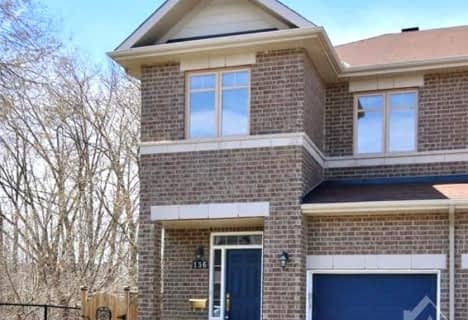Somewhat Walkable
- Some errands can be accomplished on foot.
Some Transit
- Most errands require a car.
Bikeable
- Some errands can be accomplished on bike.

Monsignor Paul Baxter Elementary School
Elementary: CatholicSt Andrew Elementary School
Elementary: CatholicFarley Mowat Public School
Elementary: PublicSt Emily (Elementary) Separate School
Elementary: CatholicChapman Mills Elementary School
Elementary: PublicAdrienne Clarkson Elementary School
Elementary: PublicÉcole secondaire catholique Pierre-Savard
Secondary: CatholicSt Joseph High School
Secondary: CatholicJohn McCrae Secondary School
Secondary: PublicMother Teresa High School
Secondary: CatholicSt. Francis Xavier (9-12) Catholic School
Secondary: CatholicLongfields Davidson Heights Secondary School
Secondary: Public-
Watershield Park
125 Watershield Rdg, Ottawa ON 2.27km -
Totteridge Park
11 Totteridge Ave, Ottawa ON 2.28km -
South Nepean Park
Longfields Rd, Ottawa ON 2.59km
-
BMO Bank of Montreal
3201 Strandherd Dr, Nepean ON K2J 5N1 0.79km -
President's Choice Financial Pavilion and ATM
685 River Rd, Ottawa ON K1V 2G2 1.19km -
TD Bank Financial Group
3671 Strandherd Dr, Nepean ON K2J 4G8 2.37km
- — bath
- — bed
198 MATTINGLY Way, Blossom Park - Airport and Area, Ontario • K4M 0C4 • 2602 - Riverside South/Gloucester Glen
- 3 bath
- 3 bed
528 JACKDAW Avenue, Barrhaven, Ontario • K2J 6M8 • 7711 - Barrhaven - Half Moon Bay
- — bath
- — bed
721 CAPRICORN Circle, Blossom Park - Airport and Area, Ontario • K4M 0J5 • 2602 - Riverside South/Gloucester Glen
- 2 bath
- 3 bed
8B KNOLLSBROOK Drive, Barrhaven, Ontario • K2J 1K8 • 7702 - Barrhaven - Knollsbrook
- 3 bath
- 3 bed
136 HORNCHURCH Lane, Barrhaven, Ontario • K2J 0A6 • 7706 - Barrhaven - Longfields
- 3 bath
- 3 bed
132 Mattingly Way, Blossom Park - Airport and Area, Ontario • K4M 0C5 • 2602 - Riverside South/Gloucester Glen
- 3 bath
- 3 bed
77 Daventry Crescent, Barrhaven, Ontario • K2J 4M8 • 7706 - Barrhaven - Longfields
- 3 bath
- 3 bed
549 Ashbourne Crescent, Barrhaven, Ontario • K2J 0P6 • 7708 - Barrhaven - Stonebridge
- — bath
- — bed
- — sqft
605 Egret Way, Barrhaven, Ontario • K2J 6K9 • 7711 - Barrhaven - Half Moon Bay
- 3 bath
- 3 bed
555 Jackdaw Avenue, Barrhaven, Ontario • K2J 6M8 • 7711 - Barrhaven - Half Moon Bay














