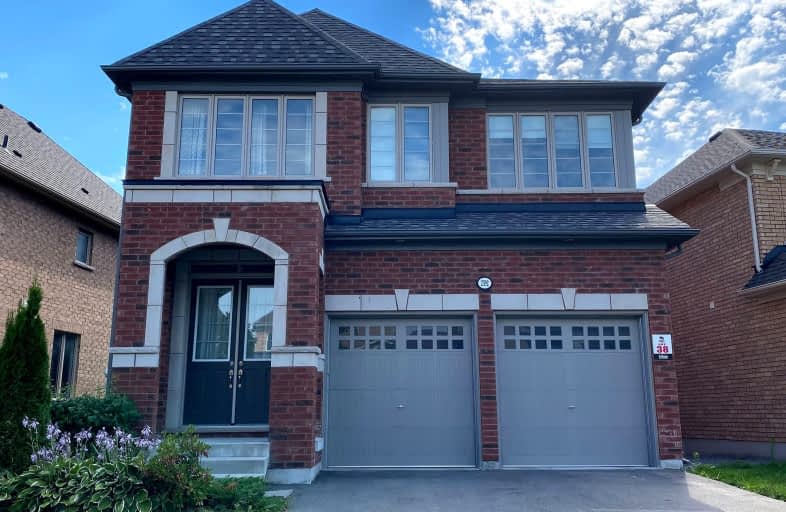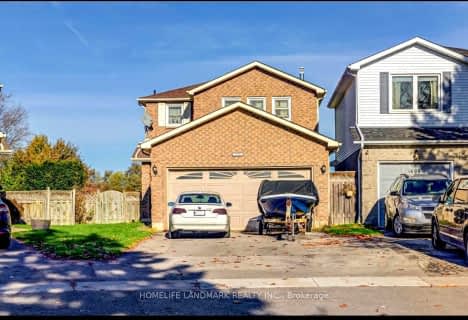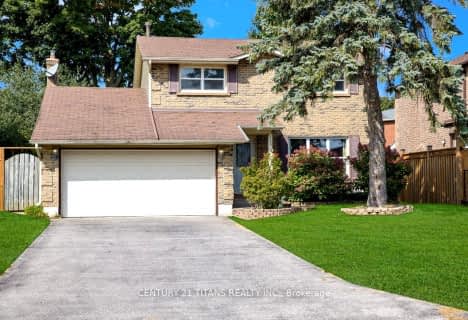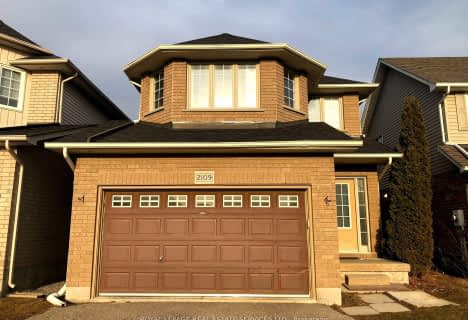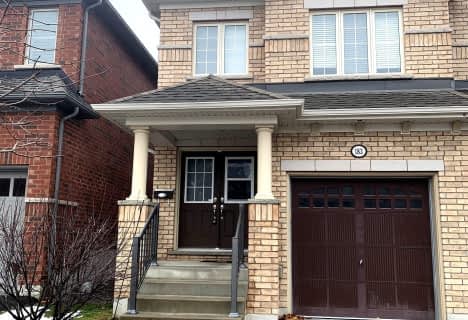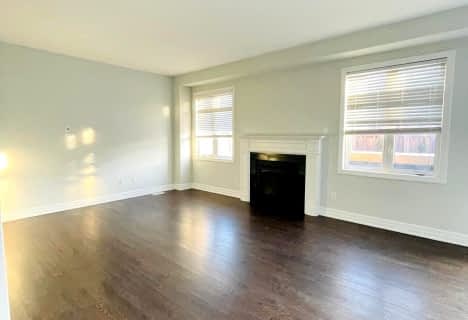Car-Dependent
- Almost all errands require a car.
Some Transit
- Most errands require a car.
Somewhat Bikeable
- Most errands require a car.

Unnamed Windfields Farm Public School
Elementary: PublicSt Leo Catholic School
Elementary: CatholicSt John Paull II Catholic Elementary School
Elementary: CatholicSir Samuel Steele Public School
Elementary: PublicWinchester Public School
Elementary: PublicBlair Ridge Public School
Elementary: PublicFather Donald MacLellan Catholic Sec Sch Catholic School
Secondary: CatholicBrooklin High School
Secondary: PublicMonsignor Paul Dwyer Catholic High School
Secondary: CatholicR S Mclaughlin Collegiate and Vocational Institute
Secondary: PublicFather Leo J Austin Catholic Secondary School
Secondary: CatholicSinclair Secondary School
Secondary: Public-
Cachet Park
140 Cachet Blvd, Whitby ON 2.33km -
Brooklin Memorial Park
Whitby ON 3.27km -
Pinecone Park
250 Cachet Blvd, Brooklin ON 3.39km
-
Scotiabank
2630 Simcoe St N, Oshawa ON L1L 0R1 0.95km -
Bitcoin Depot ATM
200 Carnwith Dr W, Brooklin ON L1M 2J8 3.23km -
Meridian Credit Union ATM
4061 Thickson Rd N, Whitby ON L1R 2X3 3.68km
- 3 bath
- 4 bed
- 2000 sqft
379 Windfields Farm Drive West, Oshawa, Ontario • L1L 0M1 • Windfields
