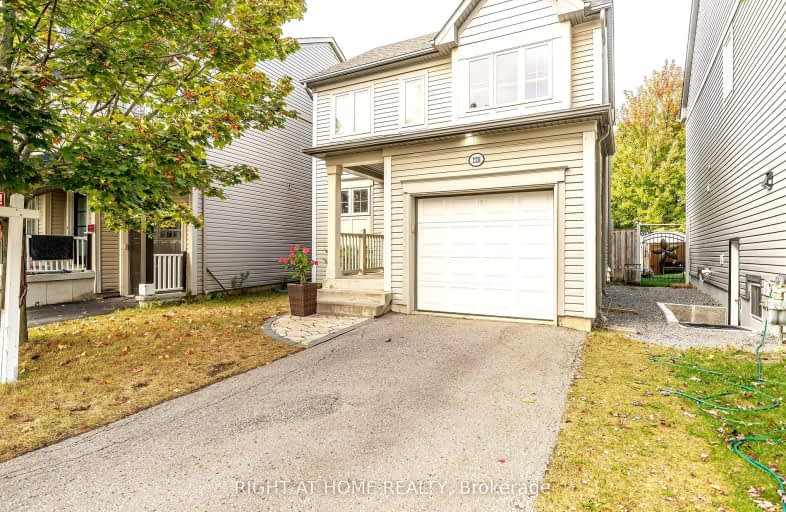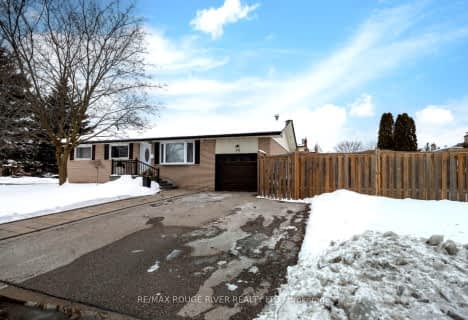Car-Dependent
- Most errands require a car.
43
/100
Good Transit
- Some errands can be accomplished by public transportation.
50
/100
Bikeable
- Some errands can be accomplished on bike.
58
/100

Unnamed Windfields Farm Public School
Elementary: Public
0.55 km
Father Joseph Venini Catholic School
Elementary: Catholic
2.62 km
Sunset Heights Public School
Elementary: Public
3.57 km
Kedron Public School
Elementary: Public
1.86 km
Queen Elizabeth Public School
Elementary: Public
3.36 km
Sherwood Public School
Elementary: Public
3.08 km
Father Donald MacLellan Catholic Sec Sch Catholic School
Secondary: Catholic
5.11 km
Monsignor Paul Dwyer Catholic High School
Secondary: Catholic
4.96 km
R S Mclaughlin Collegiate and Vocational Institute
Secondary: Public
5.40 km
O'Neill Collegiate and Vocational Institute
Secondary: Public
6.10 km
Maxwell Heights Secondary School
Secondary: Public
3.78 km
Sinclair Secondary School
Secondary: Public
5.24 km
-
Cachet Park
140 Cachet Blvd, Whitby ON 3.49km -
Northway Court Park
Oshawa Blvd N, Oshawa ON 4.34km -
Carson Park
Brooklin ON 4.56km
-
TD Canada Trust ATM
2061 Simcoe St N, Oshawa ON L1G 0C8 0.98km -
TD Bank Financial Group
2061 Simcoe St N, Oshawa ON L1G 0C8 0.98km -
President's Choice Financial ATM
2045 Simcoe St N, Oshawa ON L1G 0C7 1.05km














