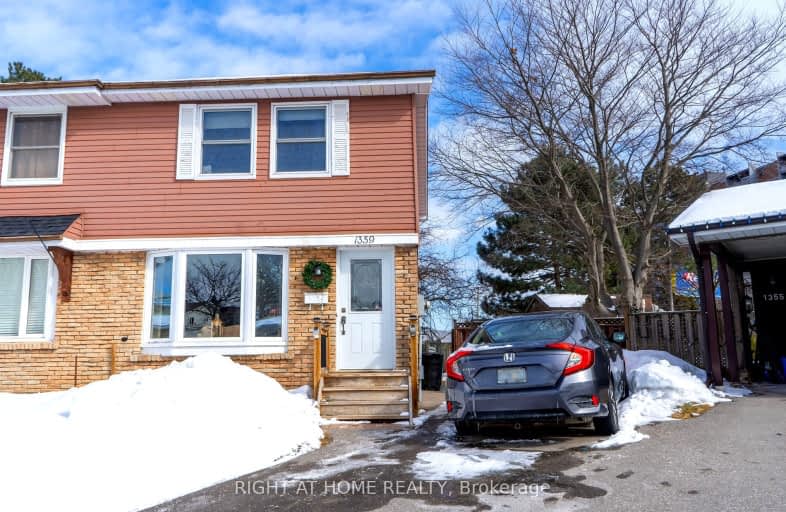Very Walkable
- Most errands can be accomplished on foot.
Some Transit
- Most errands require a car.
Bikeable
- Some errands can be accomplished on bike.

Father Joseph Venini Catholic School
Elementary: CatholicBeau Valley Public School
Elementary: PublicSunset Heights Public School
Elementary: PublicKedron Public School
Elementary: PublicQueen Elizabeth Public School
Elementary: PublicSherwood Public School
Elementary: PublicDCE - Under 21 Collegiate Institute and Vocational School
Secondary: PublicFather Donald MacLellan Catholic Sec Sch Catholic School
Secondary: CatholicMonsignor Paul Dwyer Catholic High School
Secondary: CatholicR S Mclaughlin Collegiate and Vocational Institute
Secondary: PublicO'Neill Collegiate and Vocational Institute
Secondary: PublicMaxwell Heights Secondary School
Secondary: Public-
Russet park
Taunton/sommerville, Oshawa ON 1.06km -
Parkwood Meadows Park & Playground
888 Ormond Dr, Oshawa ON L1K 3C2 1.27km -
Conlin Meadows Park & Playground
1071 Ormond Dr, Oshawa ON L1K 2Z6 1.74km
-
President's Choice Financial ATM
300 Taunton Rd E, Oshawa ON L1G 7T4 0.31km -
TD Bank Financial Group
1053 Simcoe St N, Oshawa ON L1G 4X1 0.94km -
BMO Bank of Montreal
1377 Wilson Rd N, Oshawa ON L1K 2Z5 1.17km






















