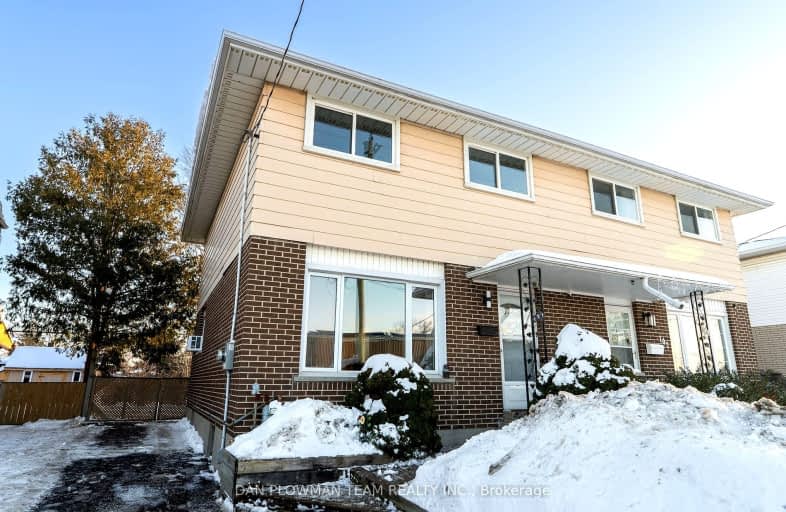Very Walkable
- Most errands can be accomplished on foot.
76
/100
Some Transit
- Most errands require a car.
48
/100
Bikeable
- Some errands can be accomplished on bike.
66
/100

Father Joseph Venini Catholic School
Elementary: Catholic
1.03 km
Beau Valley Public School
Elementary: Public
1.44 km
Sunset Heights Public School
Elementary: Public
0.52 km
Kedron Public School
Elementary: Public
2.40 km
Queen Elizabeth Public School
Elementary: Public
0.40 km
Dr S J Phillips Public School
Elementary: Public
1.93 km
Father Donald MacLellan Catholic Sec Sch Catholic School
Secondary: Catholic
2.43 km
Durham Alternative Secondary School
Secondary: Public
4.17 km
Monsignor Paul Dwyer Catholic High School
Secondary: Catholic
2.22 km
R S Mclaughlin Collegiate and Vocational Institute
Secondary: Public
2.55 km
O'Neill Collegiate and Vocational Institute
Secondary: Public
2.92 km
Maxwell Heights Secondary School
Secondary: Public
3.03 km
-
Ceader ridge park
Cayuga & Somerville, Oshawa ON 0.58km -
Mary street park
Mary And Beatrice, Oshawa ON 0.66km -
Airmen's Park
Oshawa ON L1J 8P5 1.76km
-
Localcoin Bitcoin ATM - Tom's Food Store
100 Nonquon Rd, Oshawa ON L1G 3S4 0.57km -
TD Canada Trust ATM
1211 Ritson Rd N, Oshawa ON L1G 8B9 1.18km -
Scotiabank
285 Taunton Rd E, Oshawa ON L1G 3V2 1.22km














