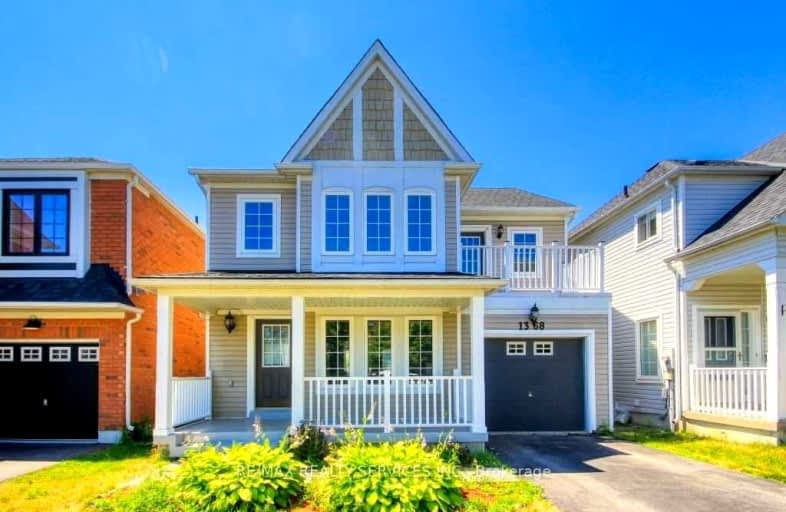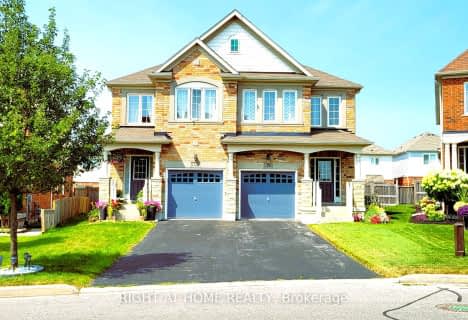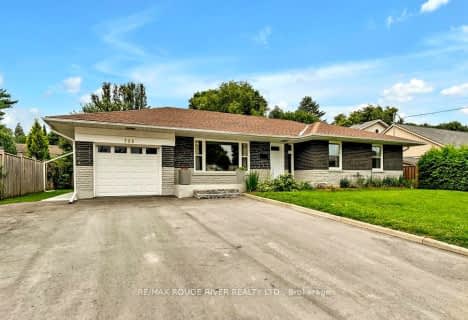Somewhat Walkable
- Some errands can be accomplished on foot.
Some Transit
- Most errands require a car.
Somewhat Bikeable
- Most errands require a car.

St Kateri Tekakwitha Catholic School
Elementary: CatholicGordon B Attersley Public School
Elementary: PublicSt Joseph Catholic School
Elementary: CatholicSeneca Trail Public School Elementary School
Elementary: PublicPierre Elliott Trudeau Public School
Elementary: PublicNorman G. Powers Public School
Elementary: PublicDCE - Under 21 Collegiate Institute and Vocational School
Secondary: PublicMonsignor John Pereyma Catholic Secondary School
Secondary: CatholicCourtice Secondary School
Secondary: PublicEastdale Collegiate and Vocational Institute
Secondary: PublicO'Neill Collegiate and Vocational Institute
Secondary: PublicMaxwell Heights Secondary School
Secondary: Public-
Glenbourne Park
Glenbourne Dr, Oshawa ON 0.41km -
Pinecrest Park
Oshawa ON 1.02km -
Grand Ridge Park
Oshawa ON 1.47km
-
TD Bank Financial Group
981 Taunton Rd E, Oshawa ON L1K 0Z7 0.75km -
Brokersnet Ontario
841 Swiss Hts, Oshawa ON L1K 2B1 1.39km -
CIBC
555 Rossland Rd E, Oshawa ON L1K 1K8 2.93km






















