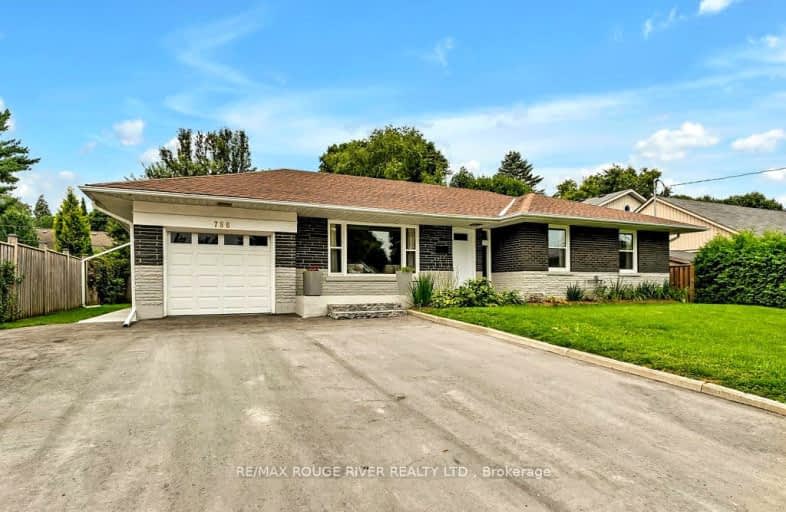Somewhat Walkable
- Some errands can be accomplished on foot.
Some Transit
- Most errands require a car.
Bikeable
- Some errands can be accomplished on bike.

Hillsdale Public School
Elementary: PublicBeau Valley Public School
Elementary: PublicSunset Heights Public School
Elementary: PublicQueen Elizabeth Public School
Elementary: PublicWalter E Harris Public School
Elementary: PublicDr S J Phillips Public School
Elementary: PublicDCE - Under 21 Collegiate Institute and Vocational School
Secondary: PublicFather Donald MacLellan Catholic Sec Sch Catholic School
Secondary: CatholicDurham Alternative Secondary School
Secondary: PublicMonsignor Paul Dwyer Catholic High School
Secondary: CatholicR S Mclaughlin Collegiate and Vocational Institute
Secondary: PublicO'Neill Collegiate and Vocational Institute
Secondary: Public-
Northway Court Park
Oshawa Blvd N, Oshawa ON 0.54km -
Memorial Park
100 Simcoe St S (John St), Oshawa ON 2.76km -
Harmony Park
2.78km
-
President's Choice Financial ATM
1050 Simcoe St N, Oshawa ON L1G 4W5 0.85km -
TD Bank Financial Group
1053 Simcoe St N, Oshawa ON L1G 4X1 0.99km -
CIBC
500 Rossland Rd W (Stevenson rd), Oshawa ON L1J 3H2 1.78km






















