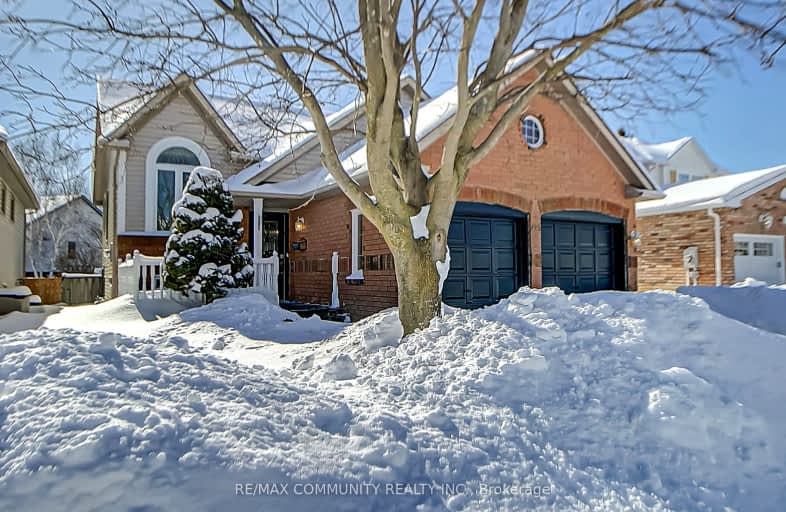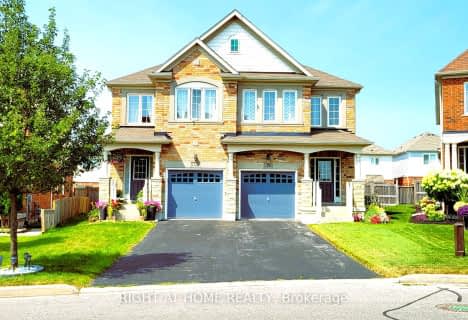Car-Dependent
- Most errands require a car.
Some Transit
- Most errands require a car.
Bikeable
- Some errands can be accomplished on bike.

Unnamed Windfields Farm Public School
Elementary: PublicFather Joseph Venini Catholic School
Elementary: CatholicKedron Public School
Elementary: PublicQueen Elizabeth Public School
Elementary: PublicSt John Bosco Catholic School
Elementary: CatholicSherwood Public School
Elementary: PublicFather Donald MacLellan Catholic Sec Sch Catholic School
Secondary: CatholicDurham Alternative Secondary School
Secondary: PublicMonsignor Paul Dwyer Catholic High School
Secondary: CatholicR S Mclaughlin Collegiate and Vocational Institute
Secondary: PublicO'Neill Collegiate and Vocational Institute
Secondary: PublicMaxwell Heights Secondary School
Secondary: Public-
Ceader ridge park
Cayuga & Somerville, Oshawa ON 1.65km -
Stonecrest Parkette
Cordick St (At Blackwood), Oshawa ON 2.25km -
Mary street park
Mary And Beatrice, Oshawa ON 2.43km
-
President's Choice Financial ATM
2045 Simcoe St N, Oshawa ON L1G 0C7 1.14km -
Scotiabank
285 Taunton Rd E, Oshawa ON L1G 3V2 1.82km -
BMO Bank of Montreal
285C Taunton Rd E, Oshawa ON L1G 3V2 1.82km





















