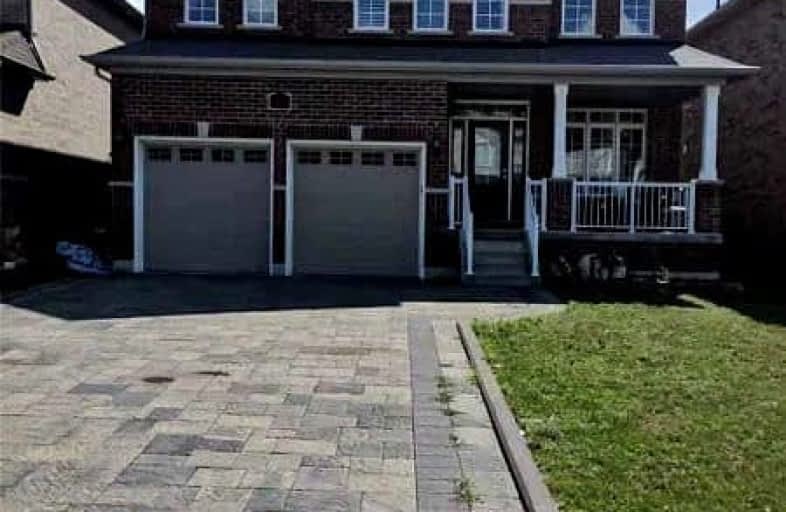Somewhat Walkable
- Some errands can be accomplished on foot.
Good Transit
- Some errands can be accomplished by public transportation.
Bikeable
- Some errands can be accomplished on bike.

Unnamed Windfields Farm Public School
Elementary: PublicFather Joseph Venini Catholic School
Elementary: CatholicSunset Heights Public School
Elementary: PublicKedron Public School
Elementary: PublicQueen Elizabeth Public School
Elementary: PublicSherwood Public School
Elementary: PublicFather Donald MacLellan Catholic Sec Sch Catholic School
Secondary: CatholicDurham Alternative Secondary School
Secondary: PublicMonsignor Paul Dwyer Catholic High School
Secondary: CatholicR S Mclaughlin Collegiate and Vocational Institute
Secondary: PublicO'Neill Collegiate and Vocational Institute
Secondary: PublicMaxwell Heights Secondary School
Secondary: Public-
Tampa Park
Oshawa ON 1.28km -
Kedron Park & Playground
452 Britannia Ave E, Oshawa ON L1L 1B7 1.4km -
Mountjoy Park & Playground
Clearbrook Dr, Oshawa ON L1K 0L5 2.56km
-
TD Canada Trust ATM
2061 Simcoe St N, Oshawa ON L1G 0C8 0.77km -
CIBC
250 Taunton Rd W, Oshawa ON L1G 3T3 1.64km -
President's Choice Financial ATM
300 Taunton Rd E, Oshawa ON L1G 7T4 1.78km
- 4 bath
- 4 bed
- 3000 sqft
329 Windfields Farm Drive West, Oshawa, Ontario • L1L 0M2 • Windfields














