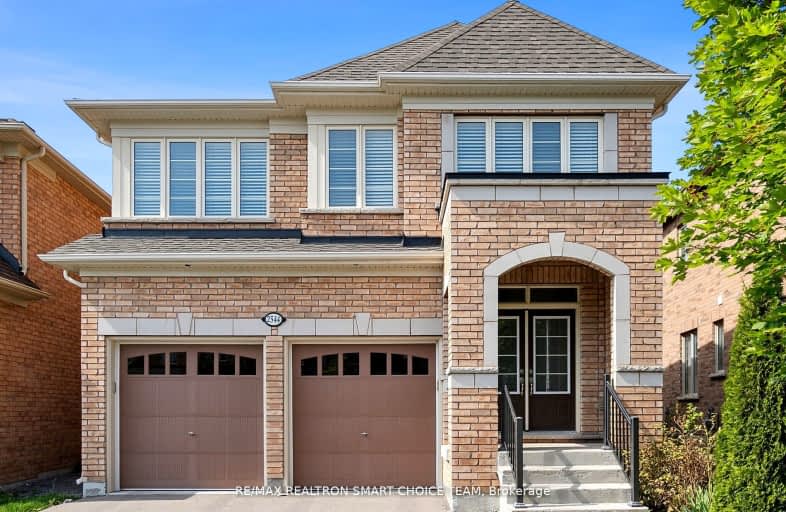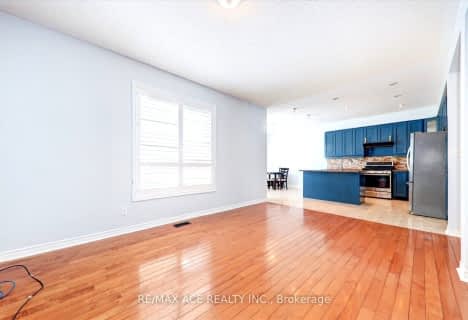Car-Dependent
- Almost all errands require a car.
Some Transit
- Most errands require a car.
Somewhat Bikeable
- Almost all errands require a car.

Unnamed Windfields Farm Public School
Elementary: PublicSt Leo Catholic School
Elementary: CatholicSt John Paull II Catholic Elementary School
Elementary: CatholicKedron Public School
Elementary: PublicWinchester Public School
Elementary: PublicBlair Ridge Public School
Elementary: PublicFather Donald MacLellan Catholic Sec Sch Catholic School
Secondary: CatholicBrooklin High School
Secondary: PublicMonsignor Paul Dwyer Catholic High School
Secondary: CatholicR S Mclaughlin Collegiate and Vocational Institute
Secondary: PublicFather Leo J Austin Catholic Secondary School
Secondary: CatholicSinclair Secondary School
Secondary: Public-
Cachet Park
140 Cachet Blvd, Whitby ON 2.11km -
Carson Park
Brooklin ON 3.19km -
Mary street park
Mary And Beatrice, Oshawa ON 4.78km
-
TD Bank Financial Group
2600 Simcoe St N, Oshawa ON L1L 0R1 1.41km -
TD Canada Trust Branch and ATM
2600 Simcoe St N, Oshawa ON L1L 0R1 2.06km -
Bitcoin Depot ATM
200 Carnwith Dr W, Brooklin ON L1M 2J8 3km
- 4 bath
- 4 bed
- 3000 sqft
329 Windfields Farm Drive West, Oshawa, Ontario • L1L 0M2 • Windfields














