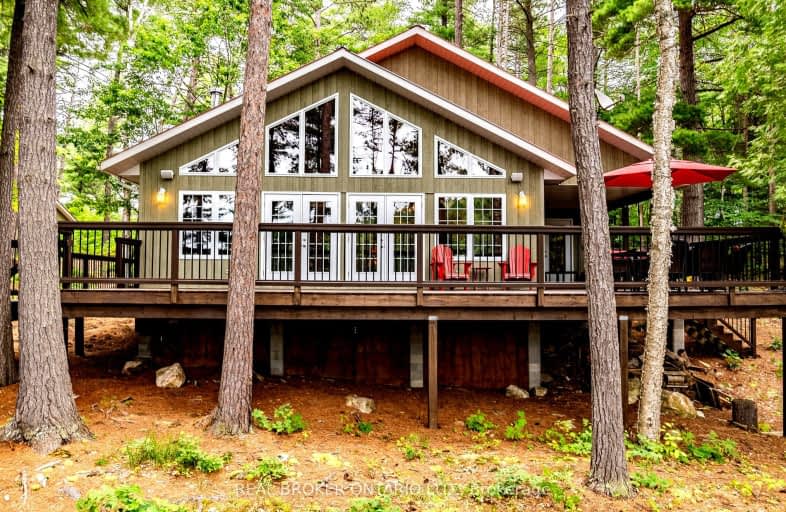Car-Dependent
- Almost all errands require a car.
Somewhat Bikeable
- Almost all errands require a car.

R. H. Murray Public School
Elementary: PublicLarchwood Public School
Elementary: PublicLively District Elementary School
Elementary: PublicÉcole séparée Saint-Paul
Elementary: CatholicSt James
Elementary: CatholicWalden Public School
Elementary: PublicÉcole secondaire Catholique Champlain
Secondary: CatholicChelmsford Valley District Composite School
Secondary: PublicLively District Secondary School
Secondary: PublicSt Benedict Catholic Secondary School
Secondary: CatholicLo-Ellen Park Secondary School
Secondary: PublicLockerby Composite School
Secondary: Public-
R H Murray Public School
3 Henry, Sudbury ON 6.5km -
Black Lake Playground
Lively ON 18.65km -
Fielding Memorial Park
345 Fielding Rd, Lively ON P3Y 1L8 22.18km
-
RBC Royal Bank
155 Regional Rd 24, Lively ON P3Y 1J1 19.2km -
Sudbury Credit Union
16 Jacobson Dr, Lively ON P3Y 1C3 19.31km -
HSBC ATM
16 Jacobson Dr, Lively ON P3Y 1C3 19.32km


