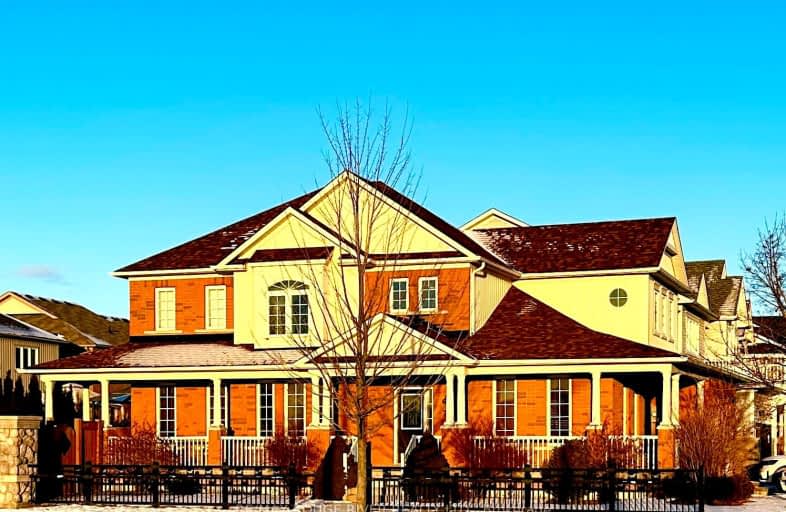Car-Dependent
- Most errands require a car.
Some Transit
- Most errands require a car.
Somewhat Bikeable
- Most errands require a car.

St Leo Catholic School
Elementary: CatholicMeadowcrest Public School
Elementary: PublicSt John Paull II Catholic Elementary School
Elementary: CatholicWinchester Public School
Elementary: PublicBlair Ridge Public School
Elementary: PublicBrooklin Village Public School
Elementary: PublicFather Donald MacLellan Catholic Sec Sch Catholic School
Secondary: CatholicÉSC Saint-Charles-Garnier
Secondary: CatholicBrooklin High School
Secondary: PublicAll Saints Catholic Secondary School
Secondary: CatholicFather Leo J Austin Catholic Secondary School
Secondary: CatholicSinclair Secondary School
Secondary: Public-
Brooklin Pub & Grill
15 Baldwin Street N, Brooklin, ON L1M 1A2 2.18km -
The Canadian Brewhouse
2710 Simcoe Street North, Oshawa, ON L1L 0R1 3.2km -
E P Taylor's
2000 Simcoe Street N, Oshawa, ON L1H 7K4 4.87km
-
The Station: Traditional European Bakery
72 Baldwin Street, Unit 103A, Brooklin, ON L1M 1A3 1.84km -
The Goodberry
55 Baldwin Street, Whitby, ON L1M 1A2 1.88km -
Coffee Culture
16 Winchester Road E, Whitby, ON L1M 1B4 1.98km
-
Orangetheory Fitness Whitby
4071 Thickson Rd N, Whitby, ON L1R 2X3 5.29km -
LA Fitness
350 Taunton Road East, Whitby, ON L1R 0H4 5.33km -
Durham Ultimate Fitness Club
69 Taunton Road West, Oshawa, ON L1G 7B4 6.52km
-
IDA Windfields Pharmacy & Medical Centre
2620 Simcoe Street N, Unit 1, Oshawa, ON L1L 0R1 3.13km -
Shoppers Drug Mart
4081 Thickson Rd N, Whitby, ON L1R 2X3 5.28km -
Shoppers Drug Mart
300 Taunton Road E, Oshawa, ON L1G 7T4 7.18km
-
Manhattin Kitchen & Eatery
200 Carnwith Drive E, Whitby, ON L1M 0A1 0.41km -
Domino's Pizza
200 Carnwith Drive E, Brooklin, ON L1M 0A1 0.41km -
The Joint BBQ
615 Winchester Road E, Eldorado Golf Club, Whitby, ON L1M 1X7 1.36km
-
Costco Wholesale
100 Windfields Farm Drive E, Oshawa, ON L1L 0R8 3.73km -
Shoppers Drug Mart
4081 Thickson Rd N, Whitby, ON L1R 2X3 5.28km -
Dollar Tree
690 Taunton Rd E, Whitby, ON L1R 2K4 5.29km
-
Farm Boy
360 Taunton Road E, Whitby, ON L1R 0H4 5.34km -
Bulk Barn
150 Taunton Road W, Whitby, ON L1R 3H8 6.18km -
Real Canadian Superstore
200 Taunton Road West, Whitby, ON L1R 3H8 6.34km
-
Liquor Control Board of Ontario
74 Thickson Road S, Whitby, ON L1N 7T2 9.75km -
The Beer Store
200 Ritson Road N, Oshawa, ON L1H 5J8 9.88km -
LCBO
400 Gibb Street, Oshawa, ON L1J 0B2 10.64km
-
Esso
485 Winchester Road E, Whitby, ON L1M 1X5 1.39km -
Shell
3 Baldwin Street, Whitby, ON L1M 1A2 2.23km -
Esso
3309 Simcoe Street N, Oshawa, ON L1H 7K4 3.03km
-
Cineplex Odeon
1351 Grandview Street N, Oshawa, ON L1K 0G1 9.12km -
Regent Theatre
50 King Street E, Oshawa, ON L1H 1B3 10.29km -
Landmark Cinemas
75 Consumers Drive, Whitby, ON L1N 9S2 11.39km
-
Whitby Public Library
701 Rossland Road E, Whitby, ON L1N 8Y9 7.76km -
Whitby Public Library
405 Dundas Street W, Whitby, ON L1N 6A1 10.12km -
Oshawa Public Library, McLaughlin Branch
65 Bagot Street, Oshawa, ON L1H 1N2 10.41km
-
Lakeridge Health
1 Hospital Court, Oshawa, ON L1G 2B9 9.73km -
Brooklin Medical
5959 Anderson Street, Suite 1A, Brooklin, ON L1M 2E9 1.48km -
IDA Windfields Pharmacy & Medical Centre
2620 Simcoe Street N, Unit 1, Oshawa, ON L1L 0R1 3.13km
-
Cachet Park
140 Cachet Blvd, Whitby ON 0.61km -
Optimist Park
Cassels rd, Brooklin ON 1.11km -
McKinney Park and Splash Pad
5.36km
-
TD Bank Financial Group
12 Winchester Rd E, Brooklin ON L1M 1B3 2.2km -
CIBC
308 Taunton Rd E, Whitby ON L1R 0H4 5.65km -
TD Bank Financial Group
110 Taunton Rd W, Whitby ON L1R 3H8 6.05km





