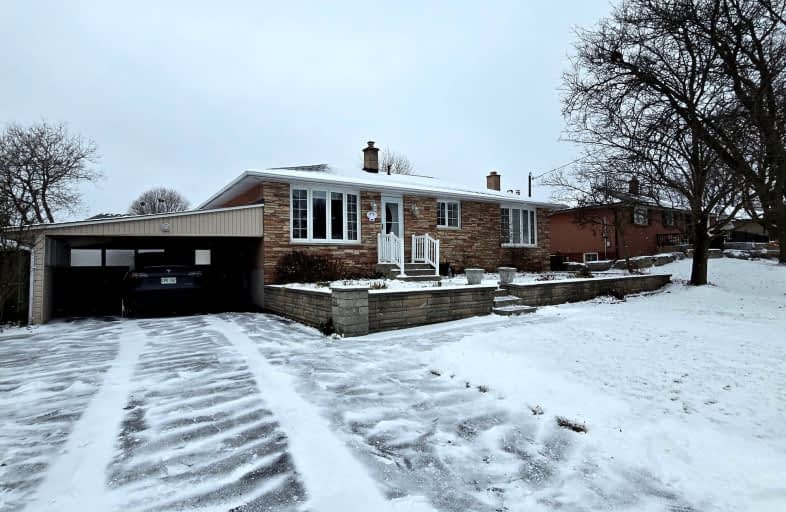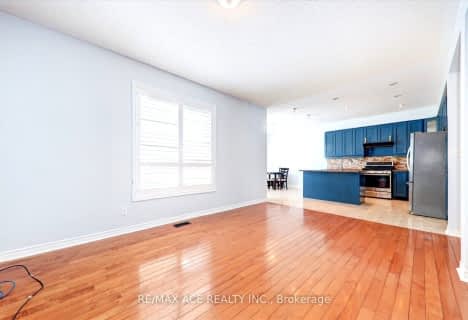Somewhat Walkable
- Some errands can be accomplished on foot.
66
/100
Some Transit
- Most errands require a car.
29
/100
Somewhat Bikeable
- Most errands require a car.
44
/100

St Leo Catholic School
Elementary: Catholic
1.83 km
Meadowcrest Public School
Elementary: Public
0.53 km
St Bridget Catholic School
Elementary: Catholic
1.00 km
Winchester Public School
Elementary: Public
1.62 km
Brooklin Village Public School
Elementary: Public
2.23 km
Chris Hadfield P.S. (Elementary)
Elementary: Public
0.96 km
ÉSC Saint-Charles-Garnier
Secondary: Catholic
4.14 km
Brooklin High School
Secondary: Public
1.39 km
All Saints Catholic Secondary School
Secondary: Catholic
6.57 km
Father Leo J Austin Catholic Secondary School
Secondary: Catholic
5.31 km
Donald A Wilson Secondary School
Secondary: Public
6.77 km
Sinclair Secondary School
Secondary: Public
4.48 km
-
Cachet Park
140 Cachet Blvd, Whitby ON 2.69km -
Cullen Central Park
Whitby ON 4.28km -
Country Lane Park
Whitby ON 5.53km
-
RBC Royal Bank
480 Taunton Rd E (Baldwin), Whitby ON L1N 5R5 4.35km -
CIBC
308 Taunton Rd E, Whitby ON L1R 0H4 4.38km -
TD Bank Financial Group
2600 Simcoe St N, Oshawa ON L1L 0R1 5.61km







