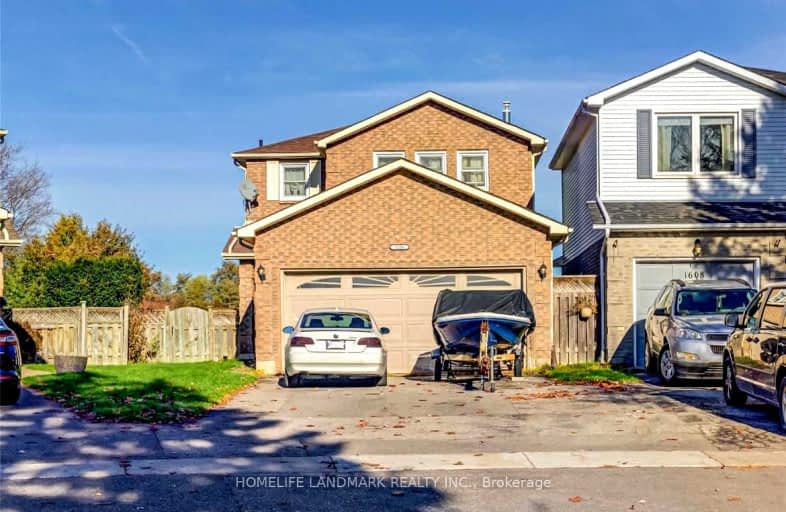Somewhat Walkable
- Some errands can be accomplished on foot.
Some Transit
- Most errands require a car.
Bikeable
- Some errands can be accomplished on bike.

Father Joseph Venini Catholic School
Elementary: CatholicBeau Valley Public School
Elementary: PublicSunset Heights Public School
Elementary: PublicKedron Public School
Elementary: PublicQueen Elizabeth Public School
Elementary: PublicSherwood Public School
Elementary: PublicFather Donald MacLellan Catholic Sec Sch Catholic School
Secondary: CatholicDurham Alternative Secondary School
Secondary: PublicMonsignor Paul Dwyer Catholic High School
Secondary: CatholicR S Mclaughlin Collegiate and Vocational Institute
Secondary: PublicO'Neill Collegiate and Vocational Institute
Secondary: PublicMaxwell Heights Secondary School
Secondary: Public-
Hardy John's Bar & Grill
50 Taunton Road E, Unit 1, Oshawa, ON L1G 3T7 0.53km -
Hills Pub & Grill
250 Taunton Road E, Oshawa, ON L1G 7T1 0.59km -
T Williams
250 Taunton Road, Oshawa, ON L1H 8L7 0.59km
-
McDonald's
1349 Simcoe St N., Oshawa, ON L1G 4X5 0.56km -
Double Apple Cafe & Shisha Lounge
1251 Simcoe Street, Unit 4, Oshawa, ON L1G 4X1 0.84km -
Tim Hortons
1251 Simcoe Street N, Oshawa, ON L1G 4X1 0.86km
-
Durham Ultimate Fitness Club
69 Taunton Road West, Oshawa, ON L1G 7B4 0.77km -
LA Fitness
1189 Ritson Road North, Ste 4a, Oshawa, ON L1G 8B9 1.15km -
GoodLife Fitness
1385 Harmony Road North, Oshawa, ON L1H 7K5 2.22km
-
Shoppers Drug Mart
300 Taunton Road E, Oshawa, ON L1G 7T4 0.83km -
I.D.A. SCOTTS DRUG MART
1000 Simcoe Street N, Oshawa, ON L1G 4W4 1.6km -
IDA Windfields Pharmacy & Medical Centre
2620 Simcoe Street N, Unit 1, Oshawa, ON L1L 0R1 3.57km
-
Allwyn's Bakery
50 Taunton Road E, Oshawa, ON L1G 3T7 0.52km -
Hardy John's Bar & Grill
50 Taunton Road E, Unit 1, Oshawa, ON L1G 3T7 0.53km -
La Pizza and Pasta
30 Taunton Road E, Oshawa, ON L1G 3T7 0.54km
-
Oshawa Centre
419 King Street W, Oshawa, ON L1J 2K5 5.36km -
Whitby Mall
1615 Dundas Street E, Whitby, ON L1N 7G3 6.52km -
Canadian Tire
1333 Wilson Road N, Oshawa, ON L1K 2B8 1.5km
-
Metro
1265 Ritson Road N, Oshawa, ON L1G 3V2 0.87km -
FreshCo
1150 Simcoe Street N, Oshawa, ON L1G 4W7 1.19km -
Sobeys
1377 Wilson Road N, Oshawa, ON L1K 2Z5 1.48km
-
The Beer Store
200 Ritson Road N, Oshawa, ON L1H 5J8 3.97km -
LCBO
400 Gibb Street, Oshawa, ON L1J 0B2 5.68km -
Liquor Control Board of Ontario
74 Thickson Road S, Whitby, ON L1N 7T2 6.62km
-
North Oshawa Auto Repair
1363 Simcoe Street N, Oshawa, ON L1G 4X5 0.55km -
Goldstars Detailing and Auto
444 Taunton Road E, Unit 4, Oshawa, ON L1H 7K4 1.12km -
U-Haul Moving & Storage
515 Taunton Road E, Oshawa, ON L1G 0E1 1.36km
-
Cineplex Odeon
1351 Grandview Street N, Oshawa, ON L1K 0G1 3.24km -
Regent Theatre
50 King Street E, Oshawa, ON L1H 1B3 4.63km -
Landmark Cinemas
75 Consumers Drive, Whitby, ON L1N 9S2 8.23km
-
Oshawa Public Library, McLaughlin Branch
65 Bagot Street, Oshawa, ON L1H 1N2 4.91km -
Whitby Public Library
701 Rossland Road E, Whitby, ON L1N 8Y9 6.61km -
Clarington Library Museums & Archives- Courtice
2950 Courtice Road, Courtice, ON L1E 2H8 8.28km
-
Lakeridge Health
1 Hospital Court, Oshawa, ON L1G 2B9 4.34km -
IDA Windfields Pharmacy & Medical Centre
2620 Simcoe Street N, Unit 1, Oshawa, ON L1L 0R1 3.57km -
R S McLaughlin Durham Regional Cancer Centre
1 Hospital Court, Lakeridge Health, Oshawa, ON L1G 2B9 3.71km
-
Russet park
Taunton/sommerville, Oshawa ON 1.02km -
Sherwood Park & Playground
559 Ormond Dr, Oshawa ON L1K 2L4 1.14km -
Northway Court Park
Oshawa Blvd N, Oshawa ON 1.84km
-
TD Canada Trust ATM
2061 Simcoe St N, Oshawa ON L1G 0C8 1.72km -
RBC Royal Bank
800 Taunton Rd E (Harmony Rd), Oshawa ON L1K 1B7 2.13km -
President's Choice Financial Pavilion and ATM
1385 Harmony Rd N, Oshawa ON L1K 0Z6 2.71km
- 4 bath
- 4 bed
- 3000 sqft
329 Windfields Farm Drive West, Oshawa, Ontario • L1L 0M2 • Windfields














