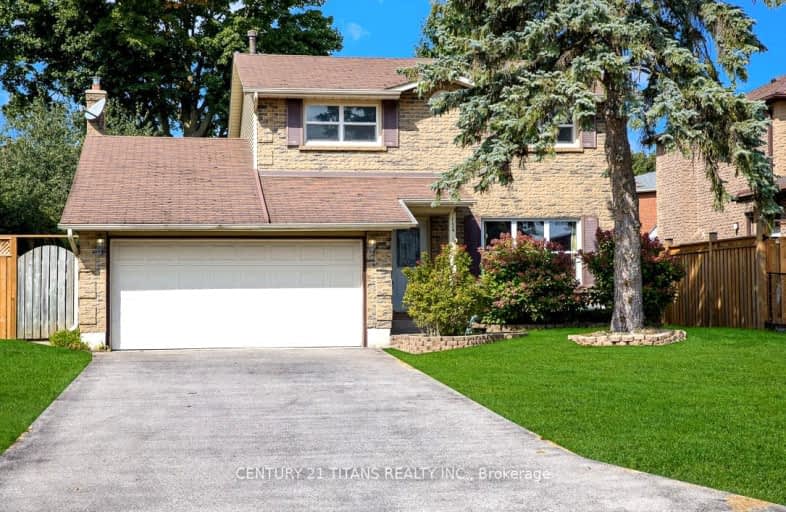Somewhat Walkable
- Some errands can be accomplished on foot.
Some Transit
- Most errands require a car.
Bikeable
- Some errands can be accomplished on bike.

Unnamed Windfields Farm Public School
Elementary: PublicFather Joseph Venini Catholic School
Elementary: CatholicBeau Valley Public School
Elementary: PublicSunset Heights Public School
Elementary: PublicKedron Public School
Elementary: PublicQueen Elizabeth Public School
Elementary: PublicFather Donald MacLellan Catholic Sec Sch Catholic School
Secondary: CatholicDurham Alternative Secondary School
Secondary: PublicMonsignor Paul Dwyer Catholic High School
Secondary: CatholicR S Mclaughlin Collegiate and Vocational Institute
Secondary: PublicO'Neill Collegiate and Vocational Institute
Secondary: PublicMaxwell Heights Secondary School
Secondary: Public-
Russet park
Taunton/sommerville, Oshawa ON 0.37km -
Mary street park
Mary And Beatrice, Oshawa ON 1.13km -
Airmen's Park
Oshawa ON L1J 8P5 2.03km
-
Scotiabank
285 Taunton Rd E, Oshawa ON L1G 3V2 1.38km -
TD Canada Trust Branch and ATM
1211 Ritson Rd N, Oshawa ON L1G 8B9 1.46km -
President's Choice Financial ATM
2045 Simcoe St N, Oshawa ON L1G 0C7 1.63km





















