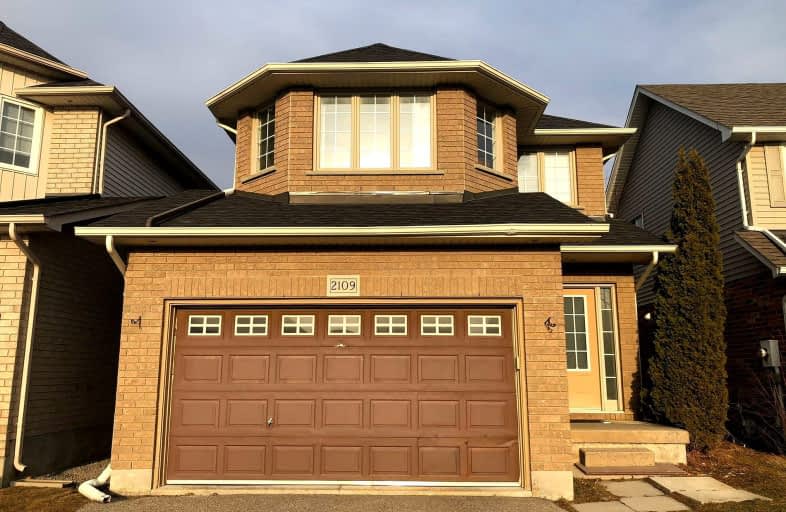Car-Dependent
- Most errands require a car.
Some Transit
- Most errands require a car.
Somewhat Bikeable
- Most errands require a car.

Unnamed Windfields Farm Public School
Elementary: PublicJeanne Sauvé Public School
Elementary: PublicFather Joseph Venini Catholic School
Elementary: CatholicKedron Public School
Elementary: PublicSt John Bosco Catholic School
Elementary: CatholicSherwood Public School
Elementary: PublicFather Donald MacLellan Catholic Sec Sch Catholic School
Secondary: CatholicMonsignor Paul Dwyer Catholic High School
Secondary: CatholicR S Mclaughlin Collegiate and Vocational Institute
Secondary: PublicEastdale Collegiate and Vocational Institute
Secondary: PublicO'Neill Collegiate and Vocational Institute
Secondary: PublicMaxwell Heights Secondary School
Secondary: Public-
Tampa Park
Oshawa ON 2.19km -
Ceader ridge park
Cayuga & Somerville, Oshawa ON 2.24km -
Grand Ridge Park
Oshawa ON 3.16km
-
President's Choice Financial ATM
300 Taunton Rd E, Oshawa ON L1G 7T4 2.22km -
TD Bank Five Points
1211 Ritson Rd N, Oshawa ON L1G 8B9 2.71km -
TD Bank Financial Group
1053 Simcoe St N, Oshawa ON L1G 4X1 3.08km
- 4 bath
- 4 bed
- 3000 sqft
329 Windfields Farm Drive West, Oshawa, Ontario • L1L 0M2 • Windfields














