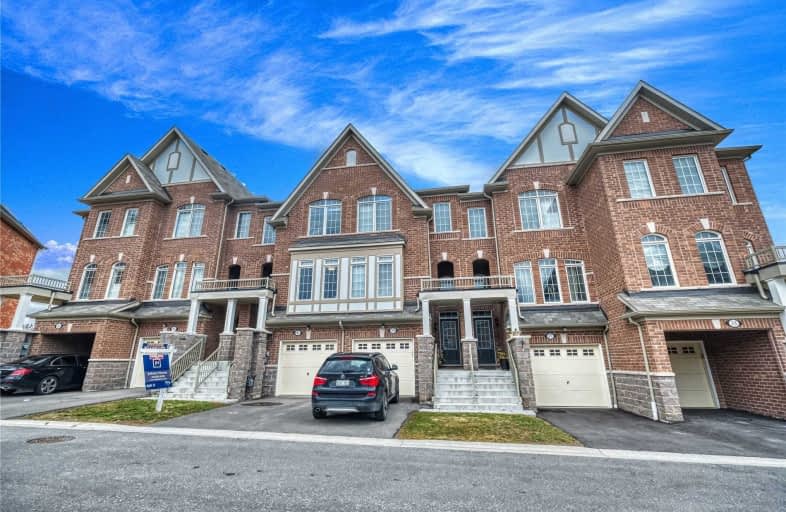Sold on Apr 18, 2020
Note: Property is not currently for sale or for rent.

-
Type: Att/Row/Twnhouse
-
Style: 3-Storey
-
Lot Size: 16.41 x 131.3 Feet
-
Age: 0-5 years
-
Taxes: $4,886 per year
-
Days on Site: 33 Days
-
Added: Mar 16, 2020 (1 month on market)
-
Updated:
-
Last Checked: 3 months ago
-
MLS®#: E4724192
-
Listed By: Century 21 parkland ltd., brokerage
Gorgeous Executive 3-Year Old Townhome With Just Over 2000 Sqft Of Livable Space. **Extra Deep Premium Ravine Lot W/Privacy & Serenity** 4 Bathrooms, Walkout Bsmt, Deck Off Kitchen Overlooking Ravine **9Ft Ceilings** Oak Stairs & Spindles **Granite Counters** Center Island, S/S Appliances. Freshly Painted. Close To All Amenities And Hwy 401.
Extras
S/S Fridge, S/S Stove, S/S Dishwasher, Washer & Dryer, Hwt Tank (If Rental), Cac & Furnace.
Property Details
Facts for 41 Graywardine Lane, Ajax
Status
Days on Market: 33
Last Status: Sold
Sold Date: Apr 18, 2020
Closed Date: Apr 30, 2020
Expiry Date: Sep 30, 2020
Sold Price: $593,000
Unavailable Date: Apr 18, 2020
Input Date: Mar 17, 2020
Property
Status: Sale
Property Type: Att/Row/Twnhouse
Style: 3-Storey
Age: 0-5
Area: Ajax
Community: Northeast Ajax
Availability Date: Immediate
Inside
Bedrooms: 3
Bathrooms: 4
Kitchens: 1
Rooms: 6
Den/Family Room: Yes
Air Conditioning: Central Air
Fireplace: No
Washrooms: 4
Building
Basement: Fin W/O
Heat Type: Forced Air
Heat Source: Gas
Exterior: Brick
Water Supply: Municipal
Special Designation: Unknown
Parking
Driveway: Private
Garage Spaces: 1
Garage Type: Built-In
Covered Parking Spaces: 1
Total Parking Spaces: 2
Fees
Tax Year: 2019
Tax Legal Description: Plan 40M2544 Pt Blk 1 Rp 40R28962 Part 21
Taxes: $4,886
Additional Mo Fees: 140.92
Land
Cross Street: Salem & Rossland
Municipality District: Ajax
Fronting On: East
Parcel of Tied Land: Y
Pool: None
Sewer: Sewers
Lot Depth: 131.3 Feet
Lot Frontage: 16.41 Feet
Additional Media
- Virtual Tour: https://www.youtube.com/watch?v=rmd__c8_Nk4&t=41s
Rooms
Room details for 41 Graywardine Lane, Ajax
| Type | Dimensions | Description |
|---|---|---|
| Living Main | 3.45 x 4.95 | Large Window, Laminate, Open Concept |
| Kitchen Main | 4.25 x 4.64 | Centre Island, Eat-In Kitchen, W/O To Sundeck |
| Master 2nd | 3.05 x 4.76 | 4 Pc Ensuite, W/I Closet, O/Looks Ravine |
| 2nd Br 2nd | 2.76 x 3.62 | Closet, Broadloom, Large Window |
| 3rd Br 2nd | 2.28 x 3.62 | Closet, Broadloom, Large Window |
| Family Lower | 3.63 x 4.24 | W/O To Deck, Broadloom |
| Rec Lower | - | 3 Pc Bath, Broadloom, W/O To Yard |

| XXXXXXXX | XXX XX, XXXX |
XXXX XXX XXXX |
$XXX,XXX |
| XXX XX, XXXX |
XXXXXX XXX XXXX |
$XXX,XXX | |
| XXXXXXXX | XXX XX, XXXX |
XXXX XXX XXXX |
$XXX,XXX |
| XXX XX, XXXX |
XXXXXX XXX XXXX |
$XXX,XXX | |
| XXXXXXXX | XXX XX, XXXX |
XXXXXXX XXX XXXX |
|
| XXX XX, XXXX |
XXXXXX XXX XXXX |
$XXX,XXX |
| XXXXXXXX XXXX | XXX XX, XXXX | $593,000 XXX XXXX |
| XXXXXXXX XXXXXX | XXX XX, XXXX | $599,000 XXX XXXX |
| XXXXXXXX XXXX | XXX XX, XXXX | $598,000 XXX XXXX |
| XXXXXXXX XXXXXX | XXX XX, XXXX | $599,900 XXX XXXX |
| XXXXXXXX XXXXXXX | XXX XX, XXXX | XXX XXXX |
| XXXXXXXX XXXXXX | XXX XX, XXXX | $619,900 XXX XXXX |

St Teresa of Calcutta Catholic School
Elementary: CatholicTerry Fox Public School
Elementary: PublicRomeo Dallaire Public School
Elementary: PublicMichaëlle Jean Public School
Elementary: PublicSt Josephine Bakhita Catholic Elementary School
Elementary: Catholicda Vinci Public School Elementary Public School
Elementary: PublicArchbishop Denis O'Connor Catholic High School
Secondary: CatholicAll Saints Catholic Secondary School
Secondary: CatholicNotre Dame Catholic Secondary School
Secondary: CatholicAjax High School
Secondary: PublicJ Clarke Richardson Collegiate
Secondary: PublicPickering High School
Secondary: Public- 3 bath
- 3 bed
549 Rossland Road East, Ajax, Ontario • L1Z 0K7 • Central East


