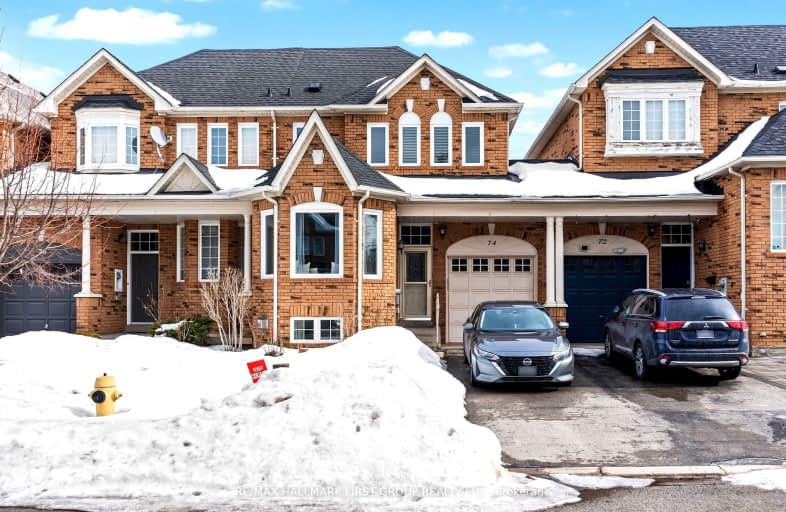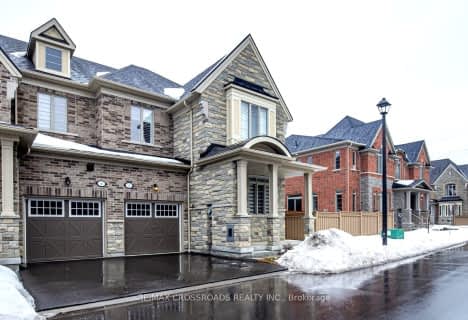Somewhat Walkable
- Some errands can be accomplished on foot.
Some Transit
- Most errands require a car.
Somewhat Bikeable
- Most errands require a car.

Dr Roberta Bondar Public School
Elementary: PublicSt Teresa of Calcutta Catholic School
Elementary: CatholicSt Catherine of Siena Catholic School
Elementary: CatholicTerry Fox Public School
Elementary: PublicSt Josephine Bakhita Catholic Elementary School
Elementary: Catholicda Vinci Public School Elementary Public School
Elementary: PublicÉcole secondaire Ronald-Marion
Secondary: PublicArchbishop Denis O'Connor Catholic High School
Secondary: CatholicNotre Dame Catholic Secondary School
Secondary: CatholicAjax High School
Secondary: PublicJ Clarke Richardson Collegiate
Secondary: PublicPickering High School
Secondary: Public-
Baycliffe Park
67 Baycliffe Dr, Whitby ON L1P 1W7 4.97km -
Whitby Soccer Dome
695 Rossland Rd W, Whitby ON L1R 2P2 5.36km -
Country Lane Park
Whitby ON 5.59km
-
JMS Atms Inc
71 Old Kingston Rd, Ajax ON L1T 3A6 3.65km -
TD Bank Financial Group
3050 Garden St (at Rossland Rd), Whitby ON L1R 2G7 7.49km -
TD Bank Financial Group
80 Thickson Rd N (Nichol Ave), Whitby ON L1N 3R1 9.37km






















