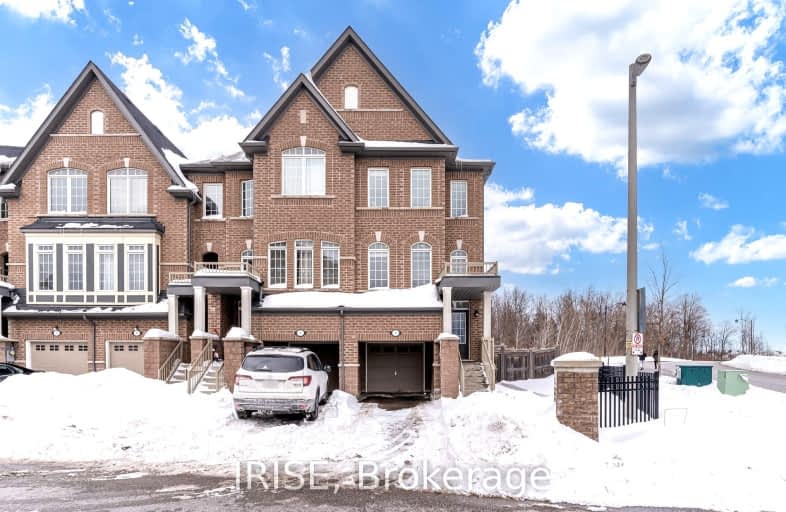Car-Dependent
- Most errands require a car.
43
/100
Some Transit
- Most errands require a car.
44
/100
Somewhat Bikeable
- Most errands require a car.
47
/100

St Teresa of Calcutta Catholic School
Elementary: Catholic
1.20 km
Terry Fox Public School
Elementary: Public
1.65 km
Romeo Dallaire Public School
Elementary: Public
1.55 km
Michaëlle Jean Public School
Elementary: Public
1.16 km
St Josephine Bakhita Catholic Elementary School
Elementary: Catholic
1.02 km
da Vinci Public School Elementary Public School
Elementary: Public
1.02 km
Archbishop Denis O'Connor Catholic High School
Secondary: Catholic
3.03 km
All Saints Catholic Secondary School
Secondary: Catholic
4.67 km
Notre Dame Catholic Secondary School
Secondary: Catholic
0.47 km
Ajax High School
Secondary: Public
4.60 km
J Clarke Richardson Collegiate
Secondary: Public
0.42 km
Pickering High School
Secondary: Public
4.18 km
-
Baycliffe Park
67 Baycliffe Dr, Whitby ON L1P 1W7 4.12km -
Whitby Soccer Dome
695 Rossland Rd W, Whitby ON L1R 2P2 4.62km -
Country Lane Park
Whitby ON 4.75km
-
CIBC Cash Dispenser
225 Salem Rd N, Ajax ON L1Z 0B1 3.73km -
CIBC Cash Dispenser
3930 Brock St N, Whitby ON L1R 3E1 6.11km -
Scotiabank
309 Dundas St W, Whitby ON L1N 2M6 6.19km



