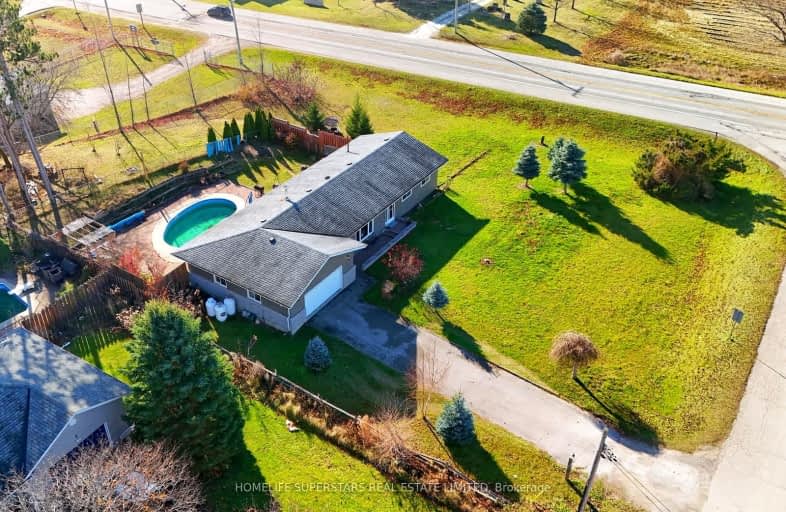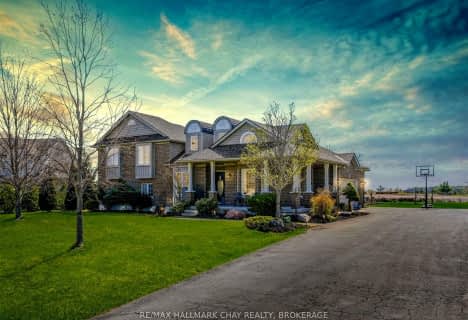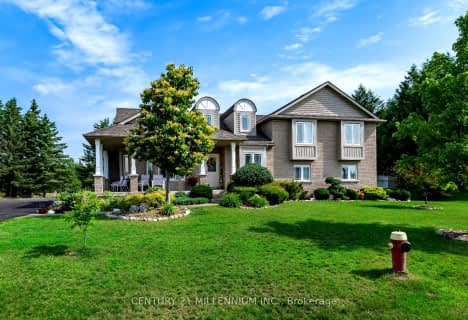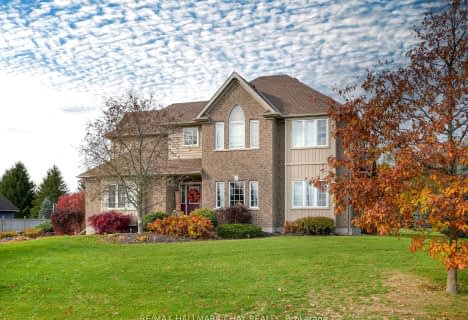Car-Dependent
- Almost all errands require a car.
Somewhat Bikeable
- Most errands require a car.

Adjala Central Public School
Elementary: PublicPrimrose Elementary School
Elementary: PublicTosorontio Central Public School
Elementary: PublicHoly Family School
Elementary: CatholicErnest Cumberland Elementary School
Elementary: PublicAlliston Union Public School
Elementary: PublicAlliston Campus
Secondary: PublicDufferin Centre for Continuing Education
Secondary: PublicNottawasaga Pines Secondary School
Secondary: PublicCentre Dufferin District High School
Secondary: PublicOrangeville District Secondary School
Secondary: PublicBanting Memorial District High School
Secondary: Public-
Old Everett Park
Everett ON L0M 1J0 8.04km -
Riverdale Park
Alliston ON 12.35km -
Gibson Hills
Alliston ON 12.69km
-
President's Choice Financial Pavilion and ATM
30 King St S, Alliston ON L9R 1H6 12.68km -
CIBC
35 Young Alliston, Alliston ON L9R 1B5 12.69km -
Scotiabank
13 Victoria St W, New Tecumseth ON L9R 1S9 13.42km









