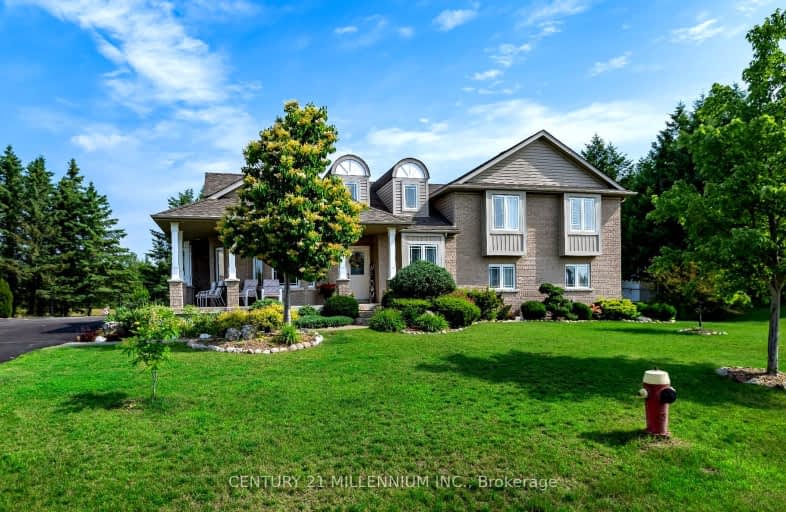
Car-Dependent
- Almost all errands require a car.
Somewhat Bikeable
- Most errands require a car.

Adjala Central Public School
Elementary: PublicPrimrose Elementary School
Elementary: PublicTosorontio Central Public School
Elementary: PublicHoly Family School
Elementary: CatholicErnest Cumberland Elementary School
Elementary: PublicAlliston Union Public School
Elementary: PublicAlliston Campus
Secondary: PublicSt Thomas Aquinas Catholic Secondary School
Secondary: CatholicNottawasaga Pines Secondary School
Secondary: PublicCentre Dufferin District High School
Secondary: PublicOrangeville District Secondary School
Secondary: PublicBanting Memorial District High School
Secondary: Public-
St Louis Bar and Grill
50 King Street South, Alliston, ON L9R 1H6 12.15km -
William's
26 Victoria Street, Alliston, ON L9R 1S8 12.75km -
Dufferin Public House
214 Main Street E, Shelburne, ON L9V 3K6 17.23km
-
Rosemont General Store & Kitchen
508563 Highway 89, Mulmur, ON L9V 0P7 5.9km -
Tim Horton's
157A Young Street, Alliston, ON L9R 2A9 11.66km -
Coffee Culture
36 Young Street, Alliston, ON L9R 1P8 11.87km
-
Anytime Fitness
130 Young Street, Unit 101, Alliston, ON L9R 1P8 11.62km -
Anytime Fitness
3 Massey St, 12A, Angus, ON L0M 1B0 19.84km -
GoodLife Fitness
50 Fourth Ave, Zehr's Plaza, Orangeville, ON L9W 4P1 27.63km
-
Zehrs
30 King Street S, Alliston, ON L9R 1H6 12.11km -
Shoppers Drug Mart
38 Victoria Street E, Alliston, ON L9R 1T4 12.94km -
Angus Borden Guardian Pharmacy
6 River Drive, Angus, ON L0M 1B2 20.3km
-
Rosemont General Store & Kitchen
508563 Highway 89, Mulmur, ON L9V 0P7 5.9km -
The Globe Restaurant
995722 Mono Adjala Townline, Mono, ON L9V 1E1 5.91km -
Tubby's Pizza
8069 Main Street, Everett, ON L0M 1J0 7.73km
-
Orangeville Mall
150 First Street, Orangeville, ON L9W 3T7 27.09km -
Cookstown Outlet Mall
3311 County Road 89m, Unit C27, Innisfil, ON L9S 4P6 30.57km -
Bayfield Mall
320 Bayfield Street, Barrie, ON L4M 3C1 36.42km
-
Zehrs
30 King Street S, Alliston, ON L9R 1H6 12.11km -
M&M Food Market
37 Young Street, Alliston, ON L9R 1B5 12.08km -
Lennox Farm 1988
518024 County Road 124, Melancthon, ON L9V 1V9 15.01km
-
Hockley General Store and Restaurant
994227 Mono Adjala Townline, Mono, ON L9W 2Z2 17.19km -
Dial a Bottle
Barrie, ON L4N 9A9 33.21km -
LCBO
534 Bayfield Street, Barrie, ON L4M 5A2 36.96km
-
Canadian Tire Gas+ - Alliston
95 Young Street, Alliston, ON L9R 0E9 11.95km -
Trillium Ford Lincoln
4589 Industrial Parkway, Alliston, ON L9R 1V4 15.94km -
Ultramar
517A Main St, Shelburne, ON L0N 1S4 16.67km
-
Imagine Cinemas Alliston
130 Young Street W, Alliston, ON L9R 1P8 11.71km -
South Simcoe Theatre
1 Hamilton Street, Cookstown, ON L0L 1L0 26.25km -
Galaxy Cinemas
72 Commerce Park Drive, Barrie, ON L4N 8W8 32.36km
-
Orangeville Public Library
1 Mill Street, Orangeville, ON L9W 2M2 28.41km -
Barrie Public Library - Painswick Branch
48 Dean Avenue, Barrie, ON L4N 0C2 36.59km -
Caledon Public Library
150 Queen Street S, Bolton, ON L7E 1E3 40.22km
-
Headwaters Health Care Centre
100 Rolling Hills Drive, Orangeville, ON L9W 4X9 27.96km -
Royal Victoria Hospital
201 Georgian Drive, Barrie, ON L4M 6M2 39.91km -
Pace Medical & Cardiology
117 Young Street, New Tecumseth, ON L9R 1B3 11.8km
-
Old Everett Park
Everett ON L0M 1J0 7.21km -
Adventure Playground at Riverdale Park
King St N, Alliston ON 12.13km -
McCarroll Park
New Tecumseth ON L9R 1C4 12.69km
-
CIBC
508563 Hwy 89, Rosemont ON L0N 1R0 5.9km -
TD Bank Financial Group
129 Young St, Alliston ON L9R 0E9 11.76km -
President's Choice Financial Pavilion and ATM
30 King St S, Alliston ON L9R 1H6 12.09km



