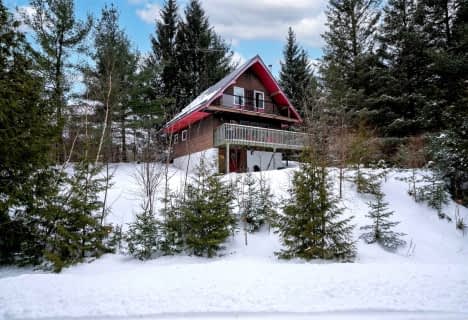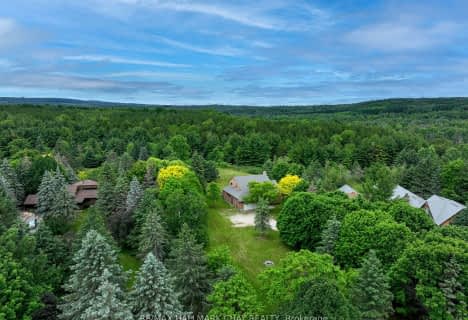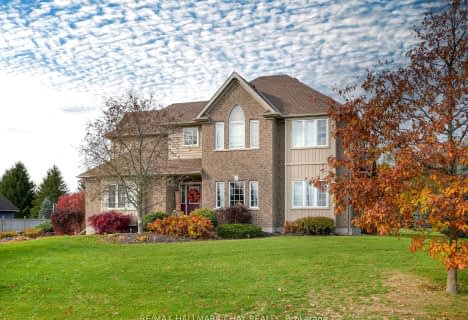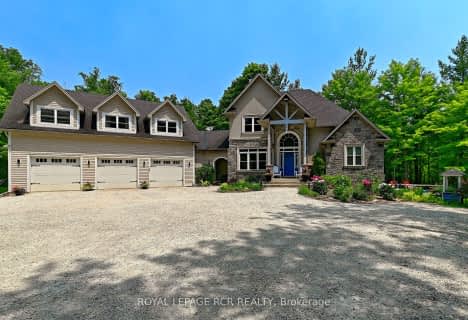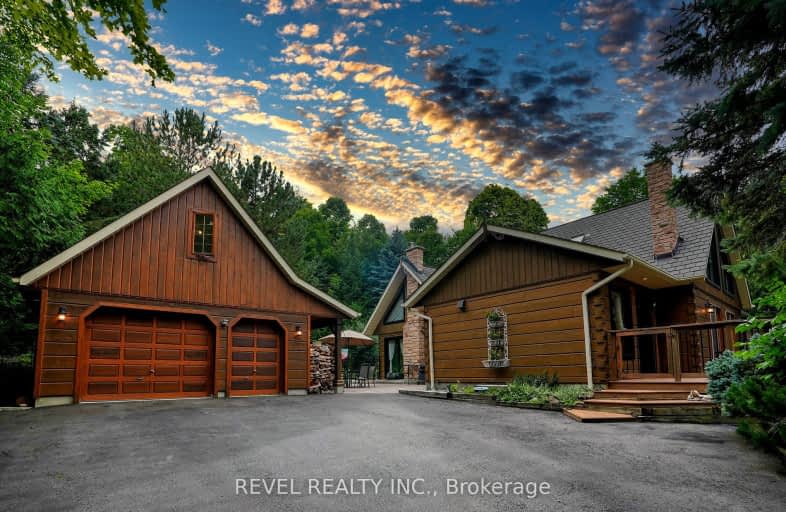
Car-Dependent
- Almost all errands require a car.
Somewhat Bikeable
- Almost all errands require a car.

Nottawasaga and Creemore Public School
Elementary: PublicPrimrose Elementary School
Elementary: PublicTosorontio Central Public School
Elementary: PublicHoly Family School
Elementary: CatholicErnest Cumberland Elementary School
Elementary: PublicAlliston Union Public School
Elementary: PublicAlliston Campus
Secondary: PublicStayner Collegiate Institute
Secondary: PublicNottawasaga Pines Secondary School
Secondary: PublicCentre Dufferin District High School
Secondary: PublicOrangeville District Secondary School
Secondary: PublicBanting Memorial District High School
Secondary: Public-
Old Everett Park
Everett ON L0M 1J0 8.62km -
Community Park - Horning's Mills
Horning's Mills ON 12.98km -
Adventure Playground at Riverdale Park
King St N, Alliston ON 14.46km
-
TD Bank Financial Group
Hwy 89 West, New Tecumseth ON 14.34km -
TD Canada Trust Branch and ATM
6 Victoria St W, Alliston ON L9R 1S8 15.15km -
TD Canada Trust ATM
6 Victoria St W, Alliston ON L9R 1S8 15.15km





