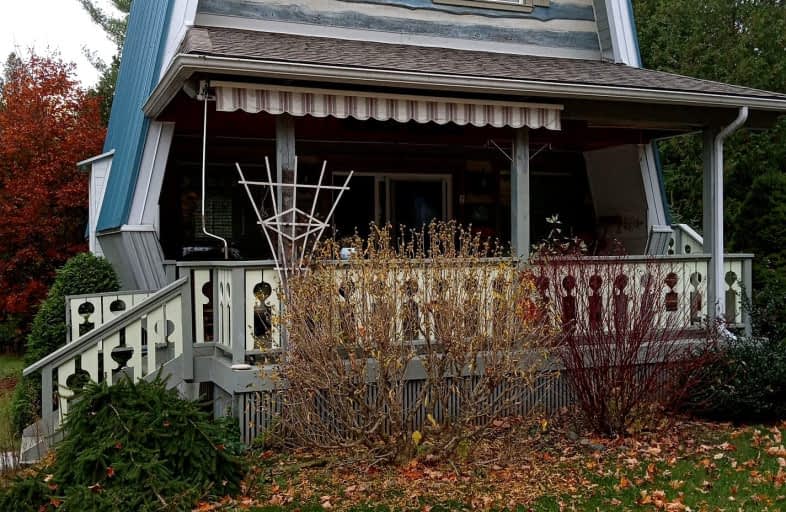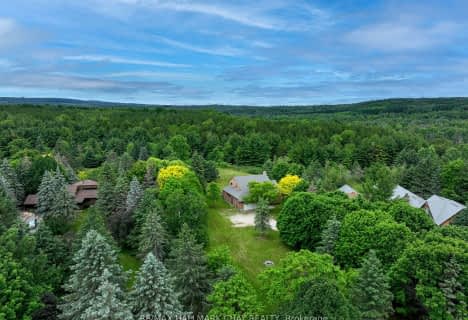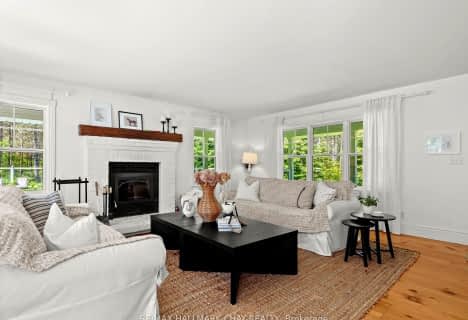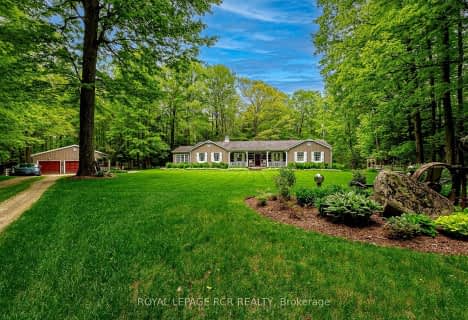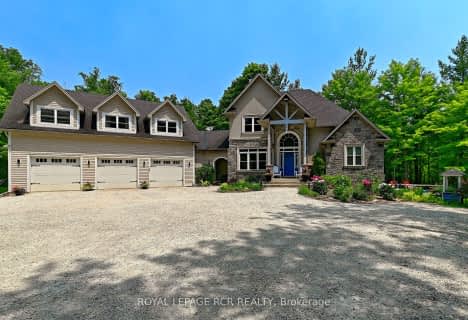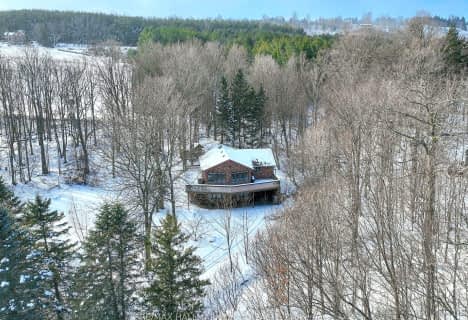
Nottawasaga and Creemore Public School
Elementary: PublicNew Lowell Central Public School
Elementary: PublicPrimrose Elementary School
Elementary: PublicTosorontio Central Public School
Elementary: PublicHoly Family School
Elementary: CatholicErnest Cumberland Elementary School
Elementary: PublicAlliston Campus
Secondary: PublicStayner Collegiate Institute
Secondary: PublicNottawasaga Pines Secondary School
Secondary: PublicCentre Dufferin District High School
Secondary: PublicOrangeville District Secondary School
Secondary: PublicBanting Memorial District High School
Secondary: Public-
Community Park - Horning's Mills
Horning's Mills ON 13.39km -
Riverdale Park
Alliston ON 14.06km -
Hillcrest Park
Park St, Alliston ON 14.11km
-
CIBC
508563 Hwy 89, Rosemont ON L0N 1R0 9.37km -
TD Bank Financial Group
Hwy 89 West, New Tecumseth ON 14.23km -
President's Choice Financial Pavilion and ATM
30 King St S, Alliston ON L9R 1H6 14.4km
