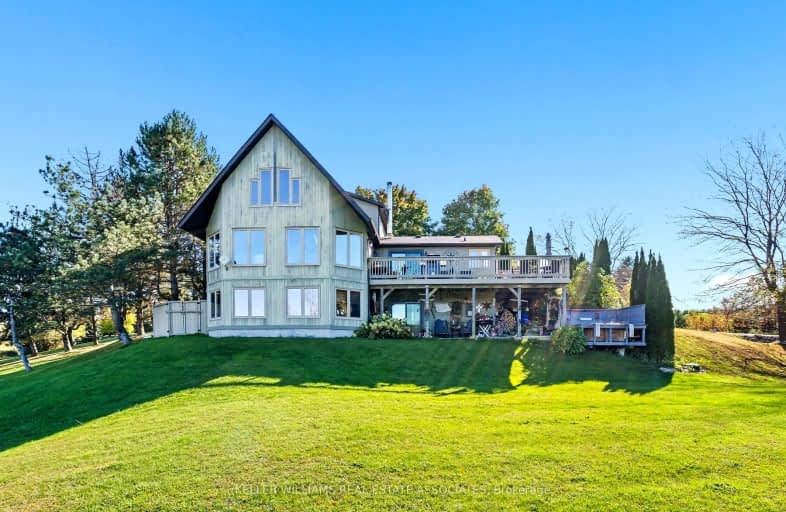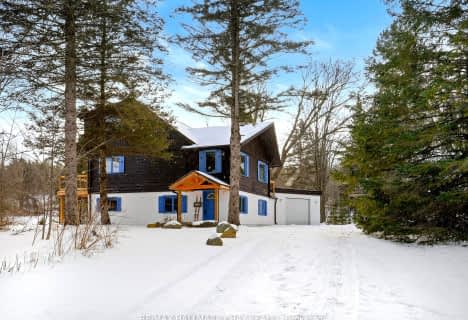Car-Dependent
- Almost all errands require a car.
Somewhat Bikeable
- Almost all errands require a car.

Nottawasaga and Creemore Public School
Elementary: PublicPrimrose Elementary School
Elementary: PublicTosorontio Central Public School
Elementary: PublicHoly Family School
Elementary: CatholicErnest Cumberland Elementary School
Elementary: PublicAlliston Union Public School
Elementary: PublicAlliston Campus
Secondary: PublicStayner Collegiate Institute
Secondary: PublicNottawasaga Pines Secondary School
Secondary: PublicCentre Dufferin District High School
Secondary: PublicOrangeville District Secondary School
Secondary: PublicBanting Memorial District High School
Secondary: Public-
St Louis Bar and Grill
50 King Street South, Alliston, ON L9R 1H6 14.17km -
William's
26 Victoria Street, Alliston, ON L9R 1S8 14.65km -
The Old Mill House Pub
141 Mill Street, Creemore, ON L0M 1G0 15.27km
-
Rosemont General Store & Kitchen
508563 Highway 89, Mulmur, ON L9V 0P7 8.94km -
Tim Horton's
157A Young Street, Alliston, ON L9R 2A9 13.74km -
Coffee Culture
36 Young Street, Alliston, ON L9R 1P8 13.92km
-
Zehrs
30 King Street S, Alliston, ON L9R 1H6 14.11km -
Shoppers Drug Mart
38 Victoria Street E, Alliston, ON L9R 1T4 14.82km -
Shoppers Drug Mart
247 Mill Street, Ste 90, Angus, ON L0M 1B2 19.36km
-
Burger Bus
938289 Airport Road, Mulmur, ON L9V 0L9 6.26km -
Rosemont General Store & Kitchen
508563 Highway 89, Mulmur, ON L9V 0P7 8.94km -
The Globe Restaurant
995722 Mono Adjala Townline, Mono, ON L9V 1E1 8.95km
-
Orangeville Mall
150 First Street, Orangeville, ON L9W 3T7 29.54km -
Cookstown Outlet Mall
3311 County Road 89m, Unit C27, Innisfil, ON L9S 4P6 31.68km -
Bayfield Mall
320 Bayfield Street, Barrie, ON L4M 3C1 35.54km
-
Lennox Farm 1988
518024 County Road 124, Melancthon, ON L9V 1V9 13.51km -
Zehrs
30 King Street S, Alliston, ON L9R 1H6 14.11km -
M&M Food Market
37 Young Street, Alliston, ON L9R 1B5 14.12km
-
Hockley General Store and Restaurant
994227 Mono Adjala Townline, Mono, ON L9W 2Z2 20.2km -
Dial a Bottle
Barrie, ON L4N 9A9 32.91km -
LCBO
534 Bayfield Street, Barrie, ON L4M 5A2 35.94km
-
Canadian Tire Gas+ - Alliston
95 Young Street, Alliston, ON L9R 0E9 14km -
Ultramar
517A Main St, Shelburne, ON L0N 1S4 17.52km -
Petro-Canada
508 Main Street, Shelburne, ON L0N 1S2 17.53km
-
Imagine Cinemas Alliston
130 Young Street W, Alliston, ON L9R 1P8 13.78km -
South Simcoe Theatre
1 Hamilton Street, Cookstown, ON L0L 1L0 27.47km -
Galaxy Cinemas
72 Commerce Park Drive, Barrie, ON L4N 8W8 32.14km
-
Orangeville Public Library
1 Mill Street, Orangeville, ON L9W 2M2 30.9km -
Wasaga Beach Public Library
120 Glenwood Drive, Wasaga Beach, ON L9Z 2K5 36.16km -
Barrie Public Library - Painswick Branch
48 Dean Avenue, Barrie, ON L4N 0C2 36.26km
-
Headwaters Health Care Centre
100 Rolling Hills Drive, Orangeville, ON L9W 4X9 30.56km -
Royal Victoria Hospital
201 Georgian Drive, Barrie, ON L4M 6M2 39.1km -
Pace Medical & Cardiology
117 Young Street, New Tecumseth, ON L9R 1B3 13.87km
-
Community Park - Horning's Mills
Horning's Mills ON 13.45km -
Adventure Playground at Riverdale Park
King St N, Alliston ON 14.01km -
McCarroll Park
New Tecumseth ON L9R 1C4 14.76km
-
TD Bank Financial Group
Hwy 89 West, New Tecumseth ON 13.91km -
CIBC
35 Young Alliston, Alliston ON L9R 1B5 14.15km -
BMO Bank of Montreal
2 Victoria St W (Church St N), Alliston ON L9R 1S8 14.71km




