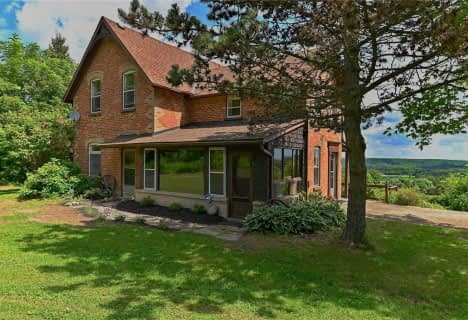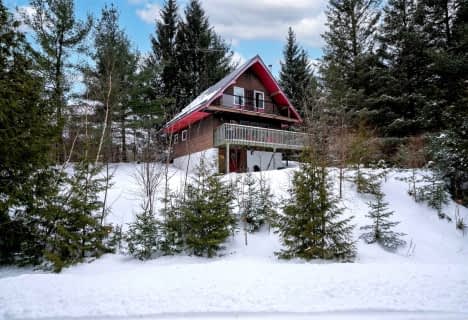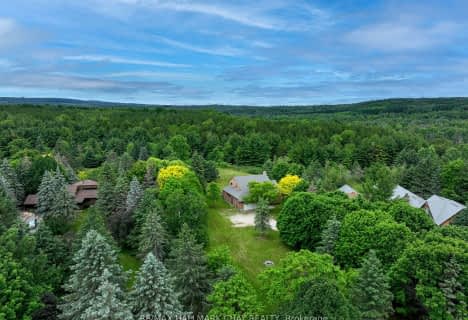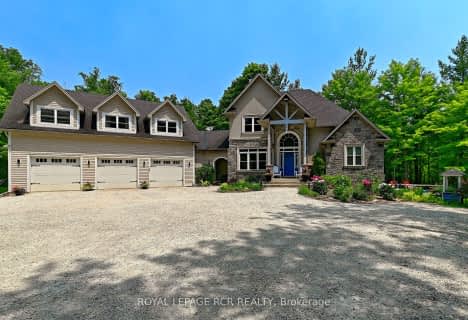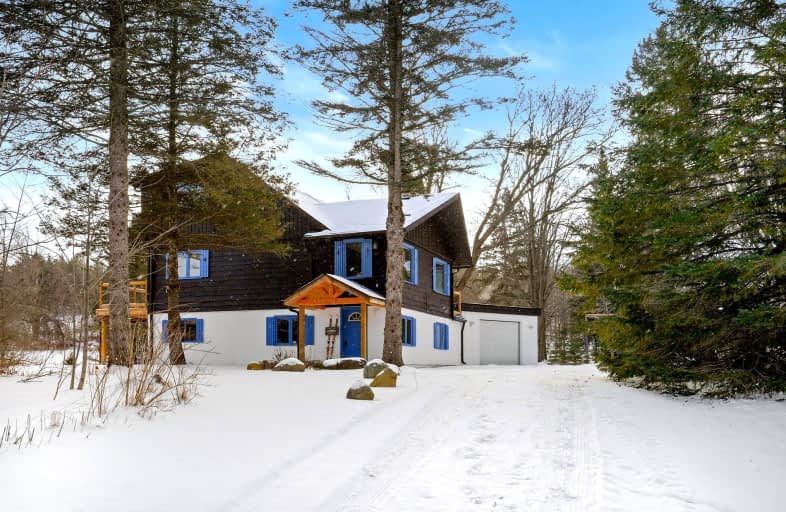
Car-Dependent
- Almost all errands require a car.
Somewhat Bikeable
- Almost all errands require a car.

Nottawasaga and Creemore Public School
Elementary: PublicNew Lowell Central Public School
Elementary: PublicPrimrose Elementary School
Elementary: PublicTosorontio Central Public School
Elementary: PublicHoly Family School
Elementary: CatholicErnest Cumberland Elementary School
Elementary: PublicAlliston Campus
Secondary: PublicStayner Collegiate Institute
Secondary: PublicNottawasaga Pines Secondary School
Secondary: PublicCentre Dufferin District High School
Secondary: PublicOrangeville District Secondary School
Secondary: PublicBanting Memorial District High School
Secondary: Public-
Community Park - Horning's Mills
Horning's Mills ON 13.21km -
Riverdale Park
Alliston ON 14.23km -
Adventure Playground at Riverdale Park
King St N, Alliston ON 14.48km
-
TD Canada Trust Branch and ATM
6 Victoria St W, Alliston ON L9R 1S8 15.17km -
BMO Bank of Montreal
2 Victoria St W (Church St N), Alliston ON L9R 1S8 15.18km -
Scotiabank
13 Victoria St W, New Tecumseth ON L9R 1S9 15.18km


