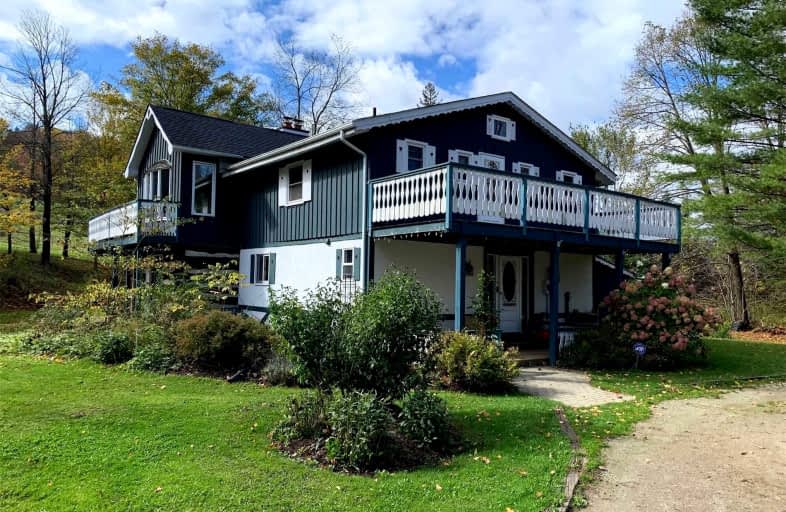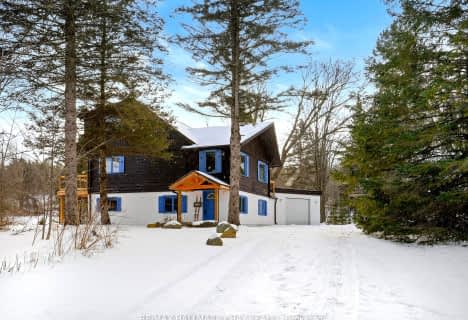
Nottawasaga and Creemore Public School
Elementary: Public
14.73 km
New Lowell Central Public School
Elementary: Public
19.00 km
Primrose Elementary School
Elementary: Public
13.36 km
Tosorontio Central Public School
Elementary: Public
7.72 km
Holy Family School
Elementary: Catholic
15.32 km
Ernest Cumberland Elementary School
Elementary: Public
14.99 km
Alliston Campus
Secondary: Public
15.30 km
Stayner Collegiate Institute
Secondary: Public
25.58 km
Nottawasaga Pines Secondary School
Secondary: Public
18.39 km
Centre Dufferin District High School
Secondary: Public
18.00 km
Orangeville District Secondary School
Secondary: Public
30.90 km
Banting Memorial District High School
Secondary: Public
16.07 km




