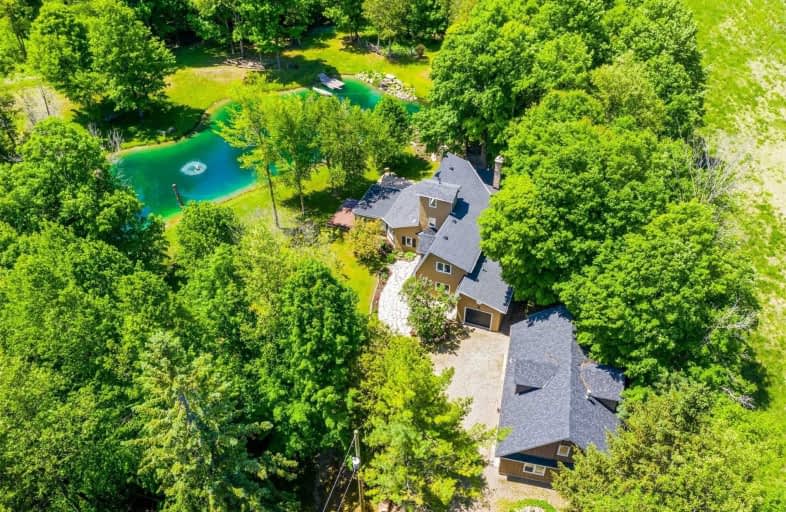Sold on Jun 16, 2021
Note: Property is not currently for sale or for rent.

-
Type: Detached
-
Style: 2-Storey
-
Size: 3000 sqft
-
Lot Size: 0 x 4.8 Acres
-
Age: No Data
-
Taxes: $6,622 per year
-
Days on Site: 13 Days
-
Added: Jun 03, 2021 (1 week on market)
-
Updated:
-
Last Checked: 3 months ago
-
MLS®#: X5260054
-
Listed By: Re/max hallmark chay realty, brokerage
Prepare To Be Inspired By This Peaceful, Private And Serene Setting. Follow The Winding Driveway In And Be Blown Away By This Gorgeous 4.38-Acre Parcel. A True Retreat Situated Adjacent To The Pine River, With A Gorgeous Spring-Fed Pond & Access To Tennis Courts, Skiing, Trails, This Offers The Ultimate Getaway With All-Season Enjoyment. Offering A Lovely Home, With Ample Living Space And Views Of The Pond & Outdoors At Every Window, It Is A Must-See!
Extras
Located At The Base Of Mansfield Ski Club. Detached Garage With Great Loft Space & Fireplace. Outdoor Sauna, Hot Tub & Stone Bake Oven. Walk To Play Tennis, Sit By The River Or Enjoy The Kids Play Area. Offering Over 3000Sq Ft Living Space.
Property Details
Facts for 937354 Airport Road, Mulmur
Status
Days on Market: 13
Last Status: Sold
Sold Date: Jun 16, 2021
Closed Date: Sep 01, 2021
Expiry Date: Sep 03, 2021
Sold Price: $1,500,000
Unavailable Date: Jun 16, 2021
Input Date: Jun 03, 2021
Property
Status: Sale
Property Type: Detached
Style: 2-Storey
Size (sq ft): 3000
Area: Mulmur
Community: Rural Mulmur
Availability Date: Tba
Inside
Bedrooms: 4
Bathrooms: 3
Kitchens: 1
Rooms: 10
Den/Family Room: No
Air Conditioning: Other
Fireplace: Yes
Laundry Level: Main
Washrooms: 3
Building
Basement: None
Heat Type: Baseboard
Heat Source: Electric
Exterior: Stucco/Plaster
Water Supply Type: Dug Well
Water Supply: Well
Special Designation: Unknown
Parking
Driveway: Circular
Garage Spaces: 1
Garage Type: Detached
Covered Parking Spaces: 6
Total Parking Spaces: 7
Fees
Tax Year: 2021
Tax Legal Description: Pt Blk C Pl 86 Pts 1 & 3, 7R1005, S/T Mf71240
Taxes: $6,622
Highlights
Feature: Lake/Pond
Feature: Skiing
Feature: Wooded/Treed
Land
Cross Street: 15th Sr/Airport Rd
Municipality District: Mulmur
Fronting On: West
Parcel Number: 341140140
Pool: None
Sewer: Septic
Lot Depth: 4.8 Acres
Lot Irregularities: Irregular Lot Size 33
Zoning: Rural Residentia
Additional Media
- Virtual Tour: https://tours.jthometours.ca/v2/937354-airport-rd-on-l9v-0l8-ca-868441/unbranded
Rooms
Room details for 937354 Airport Road, Mulmur
| Type | Dimensions | Description |
|---|---|---|
| Living Main | 4.35 x 4.39 | Broadloom, Fireplace, Cathedral Ceiling |
| Dining Main | 4.05 x 4.54 | Hardwood Floor, Wood Stove |
| Kitchen Main | 3.38 x 3.96 | Hardwood Floor, Granite Counter, Eat-In Kitchen |
| Master Main | 3.47 x 5.00 | Broadloom, 3 Pc Ensuite, Skylight |
| Br Main | 3.72 x 4.45 | Slate Flooring, 2 Pc Ensuite |
| Sunroom Main | 3.53 x 5.12 | Broadloom, W/O To Deck |
| Br 2nd | 4.27 x 5.60 | Laminate, Cathedral Ceiling |
| Br 2nd | 3.93 x 3.96 | Laminate, Closet |
| Loft Upper | 1.82 x 2.70 | Laminate, O/Looks Backyard, Combined W/Office |
| Loft Upper | 3.65 x 11.88 | Laminate, Gas Fireplace, Access To Garage |
| XXXXXXXX | XXX XX, XXXX |
XXXX XXX XXXX |
$X,XXX,XXX |
| XXX XX, XXXX |
XXXXXX XXX XXXX |
$X,XXX,XXX | |
| XXXXXXXX | XXX XX, XXXX |
XXXX XXX XXXX |
$XXX,XXX |
| XXX XX, XXXX |
XXXXXX XXX XXXX |
$XXX,XXX | |
| XXXXXXXX | XXX XX, XXXX |
XXXX XXX XXXX |
$XXX,XXX |
| XXX XX, XXXX |
XXXXXX XXX XXXX |
$XXX,XXX |
| XXXXXXXX XXXX | XXX XX, XXXX | $1,500,000 XXX XXXX |
| XXXXXXXX XXXXXX | XXX XX, XXXX | $1,550,000 XXX XXXX |
| XXXXXXXX XXXX | XXX XX, XXXX | $803,000 XXX XXXX |
| XXXXXXXX XXXXXX | XXX XX, XXXX | $839,900 XXX XXXX |
| XXXXXXXX XXXX | XXX XX, XXXX | $625,000 XXX XXXX |
| XXXXXXXX XXXXXX | XXX XX, XXXX | $629,000 XXX XXXX |

Nottawasaga and Creemore Public School
Elementary: PublicNew Lowell Central Public School
Elementary: PublicPrimrose Elementary School
Elementary: PublicTosorontio Central Public School
Elementary: PublicErnest Cumberland Elementary School
Elementary: PublicAlliston Union Public School
Elementary: PublicAlliston Campus
Secondary: PublicStayner Collegiate Institute
Secondary: PublicNottawasaga Pines Secondary School
Secondary: PublicCentre Dufferin District High School
Secondary: PublicOrangeville District Secondary School
Secondary: PublicBanting Memorial District High School
Secondary: Public- 3 bath
- 4 bed
- 1500 sqft
2 Mountainview Road, Mulmur, Ontario • L9V 3H5 • Rural Mulmur



