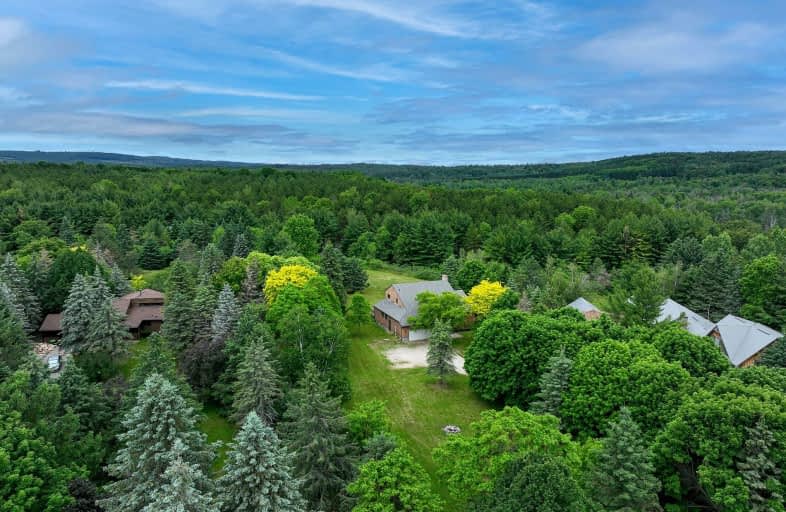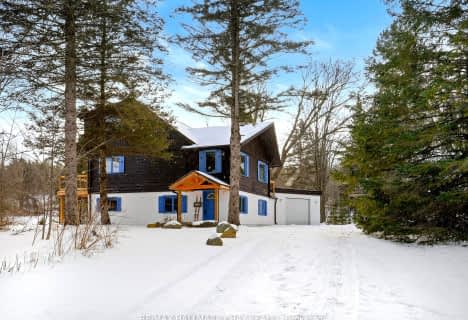Car-Dependent
- Almost all errands require a car.
0
/100
Somewhat Bikeable
- Almost all errands require a car.
23
/100

Nottawasaga and Creemore Public School
Elementary: Public
13.80 km
New Lowell Central Public School
Elementary: Public
18.74 km
Primrose Elementary School
Elementary: Public
13.47 km
Tosorontio Central Public School
Elementary: Public
8.42 km
Centennial Hylands Elementary School
Elementary: Public
17.75 km
Glenbrook Elementary School
Elementary: Public
17.14 km
Alliston Campus
Secondary: Public
16.44 km
Stayner Collegiate Institute
Secondary: Public
24.79 km
Nottawasaga Pines Secondary School
Secondary: Public
18.66 km
Centre Dufferin District High School
Secondary: Public
17.87 km
Orangeville District Secondary School
Secondary: Public
31.46 km
Banting Memorial District High School
Secondary: Public
17.20 km
-
Community Park - Horning's Mills
Horning's Mills ON 12.37km -
Earl Rowe Provincial Park
Alliston ON 13.87km -
Adventure Playground at Riverdale Park
King St N, Alliston ON 15.82km
-
TD Bank Financial Group
187 Mill St, Creemore ON L0M 1G0 13.94km -
TD Bank Financial Group
2802 County Rd 42, Stayner ON L0M 1S0 14.71km -
TD Bank Financial Group
Hwy 89 West, New Tecumseth ON 15.76km



