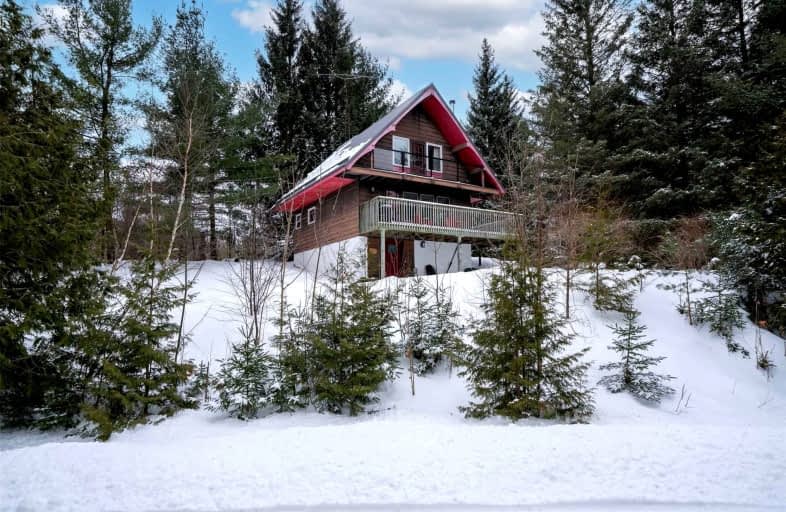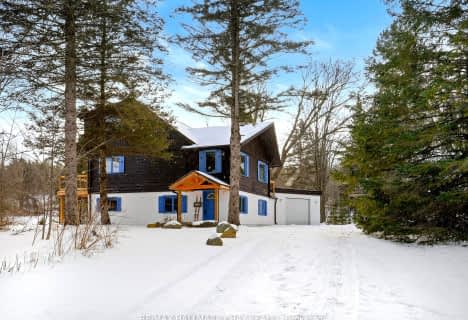Car-Dependent
- Almost all errands require a car.
Somewhat Bikeable
- Almost all errands require a car.

Nottawasaga and Creemore Public School
Elementary: PublicNew Lowell Central Public School
Elementary: PublicPrimrose Elementary School
Elementary: PublicTosorontio Central Public School
Elementary: PublicHoly Family School
Elementary: CatholicErnest Cumberland Elementary School
Elementary: PublicAlliston Campus
Secondary: PublicStayner Collegiate Institute
Secondary: PublicNottawasaga Pines Secondary School
Secondary: PublicCentre Dufferin District High School
Secondary: PublicOrangeville District Secondary School
Secondary: PublicBanting Memorial District High School
Secondary: Public-
St Louis Bar And Grill
50 King Street South, Alliston, ON L9R 1H6 14.5km -
The Old Mill House Pub
141 Mill Street, Creemore, ON L0M 1G0 14.83km -
Chez Michel
150 Mill Street, Creemore, ON L0M 1G0 14.87km
-
Rosemont General Store & Kitchen
508563 Highway 89, Mulmur, ON L9V 0P7 9.39km -
Tim Horton's
157A Young Street, Alliston, ON L9R 2A9 14.08km -
Coffee Culture
36 Young Street, Alliston, ON L9R 1P8 14.26km
-
Zehrs
30 King Street S, Alliston, ON L9R 1H6 14.44km -
Shoppers Drug Mart
38 Victoria Street E, Alliston, ON L9R 1T4 15.14km -
Shoppers Drug Mart
247 Mill Street, Ste 90, Angus, ON L0M 1B2 19.18km
-
Burger Bus
938289 Airport Road, Mulmur, ON L9V 0L9 5.83km -
Tubby's Pizza
8069 Main Street, Everett, ON L0M 1J0 8.9km -
Rosemont General Store & Kitchen
508563 Highway 89, Mulmur, ON L9V 0P7 9.39km
-
Orangeville Mall
150 First Street, Orangeville, ON L9W 3T7 29.91km -
Cookstown Outlet Mall
3311 County Road 89m, Unit C27, Innisfil, ON L9S 4P6 31.87km -
Bayfield Mall
320 Bayfield Street, Barrie, ON L4M 3C1 35.43km
-
Lennox Farm 1988
518024 County Road 124, Melancthon, ON L9V 1V9 13.33km -
Zehrs
30 King Street S, Alliston, ON L9R 1H6 14.44km -
M&M Food Market
37 Young Street, Alliston, ON L9R 1B5 14.45km
-
Hockley General Store and Restaurant
994227 Mono Adjala Townline, Mono, ON L9W 2Z2 20.64km -
Dial a Bottle
Barrie, ON L4N 9A9 32.89km -
LCBO
534 Bayfield Street, Barrie, ON L4M 5A2 35.81km
-
Canadian Tire Gas+ - Alliston
95 Young Street, Alliston, ON L9R 0E9 14.34km -
Ultramar
517A Main St, Shelburne, ON L0N 1S4 17.69km -
Petro-Canada
508 Main Street, Shelburne, ON L0N 1S2 17.7km
-
Imagine Cinemas Alliston
130 Young Street W, Alliston, ON L9R 1P8 14.12km -
South Simcoe Theatre
1 Hamilton Street, Cookstown, ON L0L 1L0 27.68km -
Galaxy Cinemas
72 Commerce Park Drive, Barrie, ON L4N 8W8 32.14km
-
Orangeville Public Library
1 Mill Street, Orangeville, ON L9W 2M2 31.28km -
Barrie Public Library - Painswick Branch
48 Dean Avenue, Barrie, ON L4N 0C2 36.24km -
Grey Highlands Public Library
101 Highland Drive, Flesherton, ON N0C 1E0 40.17km
-
Headwaters Health Care Centre
100 Rolling Hills Drive, Orangeville, ON L9W 4X9 30.95km -
Royal Victoria Hospital
201 Georgian Drive, Barrie, ON L4M 6M2 39.01km -
Pace Medical & Cardiology
117 Young Street, New Tecumseth, ON L9R 1B3 14.21km
-
Earl Rowe Provincial Park
Alliston ON 12.38km -
Community Park - Horning's Mills
Horning's Mills ON 13.37km -
Adventure Playground at Riverdale Park
King St N, Alliston ON 14.33km
-
CIBC
508563 Hwy 89, Rosemont ON L0N 1R0 9.38km -
TD Bank Financial Group
Hwy 89 West, New Tecumseth ON 14.25km -
RBC Royal Bank
4 King St N, Alliston ON L9R 1L9 14.39km



