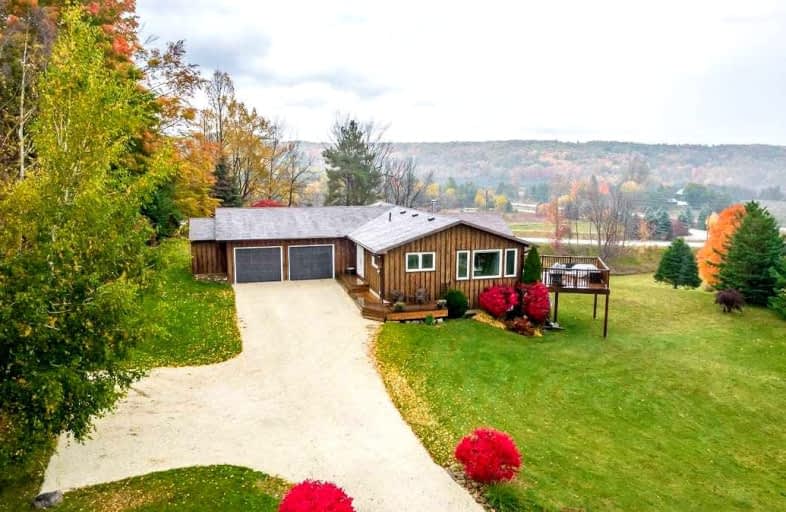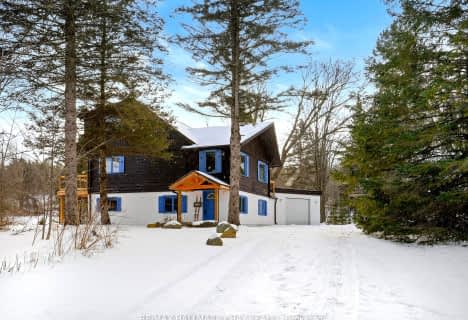Sold on Oct 17, 2022
Note: Property is not currently for sale or for rent.

-
Type: Detached
-
Style: Bungalow-Raised
-
Size: 1100 sqft
-
Lot Size: 139.83 x 0 Feet
-
Age: 16-30 years
-
Taxes: $3,894 per year
-
Days on Site: 4 Days
-
Added: Oct 13, 2022 (4 days on market)
-
Updated:
-
Last Checked: 3 months ago
-
MLS®#: X5795884
-
Listed By: Re/max hallmark chay realty, brokerage
The Street Name Says It All! Some Of The Best Views Mulmur Has To Offer. With Ample Parking And A Large Attached 2 Car Garage, This Home Speaks For Itself With Its Charm & Unique Character! 4 Total Bedrooms And A Beautiful Walkout To Your Large Back Porch From The Primary Bedroom. 3 Bathrooms, Open Concept Living/Dining Room Featuring A Wood Stove Fireplace And Large Windows With An Unforgettable View. A Finished Lower Level Adding Over 800Sqft Provides A Walkout To Your Meticulously Maintained, Sizeable 1.24 Acre Yard. This Has The Makings To Be Your Forever Home!
Extras
Fridge, Stove, Microwave, Dishwasher, Lawnmower 'As Is'
Property Details
Facts for 38 Mountainview Road, Mulmur
Status
Days on Market: 4
Last Status: Sold
Sold Date: Oct 17, 2022
Closed Date: Dec 15, 2022
Expiry Date: Jan 13, 2023
Sold Price: $910,000
Unavailable Date: Oct 17, 2022
Input Date: Oct 14, 2022
Prior LSC: Listing with no contract changes
Property
Status: Sale
Property Type: Detached
Style: Bungalow-Raised
Size (sq ft): 1100
Age: 16-30
Area: Mulmur
Community: Rural Mulmur
Availability Date: Flexible
Assessment Amount: $386,000
Assessment Year: 2022
Inside
Bedrooms: 4
Bathrooms: 3
Kitchens: 1
Rooms: 11
Den/Family Room: Yes
Air Conditioning: None
Fireplace: Yes
Washrooms: 3
Building
Basement: Finished
Heat Type: Forced Air
Heat Source: Electric
Exterior: Board/Batten
Water Supply: Well
Special Designation: Unknown
Parking
Driveway: Private
Garage Spaces: 2
Garage Type: Attached
Covered Parking Spaces: 6
Total Parking Spaces: 8
Fees
Tax Year: 2022
Tax Legal Description: Lt 11, Pl 311 ; Mulmur
Taxes: $3,894
Highlights
Feature: Clear View
Feature: Skiing
Feature: Sloping
Land
Cross Street: Airport Rd N/Sideroa
Municipality District: Mulmur
Fronting On: West
Parcel Number: 341130089
Pool: None
Sewer: Septic
Lot Frontage: 139.83 Feet
Lot Irregularities: 1.24 Irreg.
Acres: .50-1.99
Zoning: Single Family
Rooms
Room details for 38 Mountainview Road, Mulmur
| Type | Dimensions | Description |
|---|---|---|
| Prim Bdrm Main | 4.29 x 4.09 | |
| 2nd Br Main | 3.42 x 3.47 | |
| Bathroom Main | 1.37 x 1.30 | |
| Bathroom Main | 2.74 x 2.66 | |
| Dining Main | 3.98 x 4.10 | |
| Family Main | 6.09 x 5.60 | |
| Kitchen Main | 3.55 x 3.27 | |
| 3rd Br Lower | 4.11 x 3.12 | |
| 4th Br Lower | 3.12 x 2.56 | |
| Rec Lower | 8.68 x 3.98 | |
| Furnace Lower | 5.25 x 3.47 | |
| Bathroom Lower | - |
| XXXXXXXX | XXX XX, XXXX |
XXXX XXX XXXX |
$XXX,XXX |
| XXX XX, XXXX |
XXXXXX XXX XXXX |
$XXX,XXX |
| XXXXXXXX XXXX | XXX XX, XXXX | $910,000 XXX XXXX |
| XXXXXXXX XXXXXX | XXX XX, XXXX | $899,000 XXX XXXX |

Nottawasaga and Creemore Public School
Elementary: PublicPrimrose Elementary School
Elementary: PublicTosorontio Central Public School
Elementary: PublicHoly Family School
Elementary: CatholicErnest Cumberland Elementary School
Elementary: PublicAlliston Union Public School
Elementary: PublicAlliston Campus
Secondary: PublicStayner Collegiate Institute
Secondary: PublicNottawasaga Pines Secondary School
Secondary: PublicCentre Dufferin District High School
Secondary: PublicOrangeville District Secondary School
Secondary: PublicBanting Memorial District High School
Secondary: Public- 2 bath
- 4 bed
61 Pine River Crescent, Mulmur, Ontario • L9V 3H3 • Rural Mulmur



