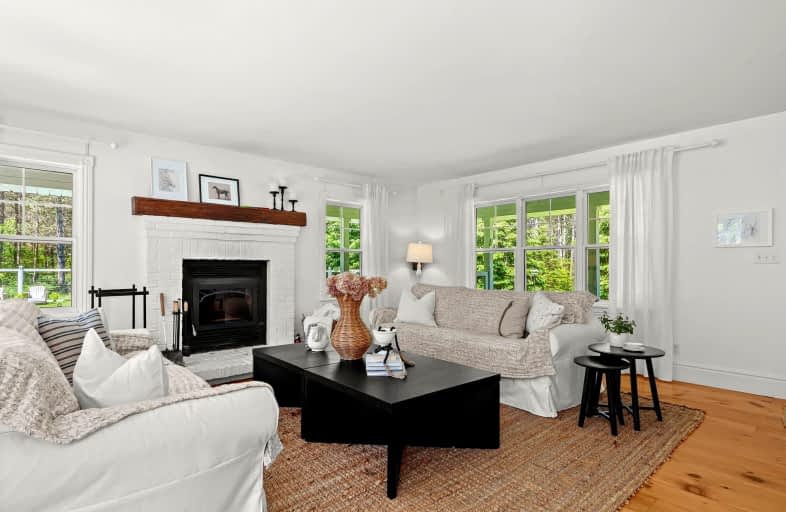Car-Dependent
- Almost all errands require a car.
0
/100
Somewhat Bikeable
- Most errands require a car.
26
/100

Nottawasaga and Creemore Public School
Elementary: Public
12.09 km
New Lowell Central Public School
Elementary: Public
17.31 km
Primrose Elementary School
Elementary: Public
14.91 km
Tosorontio Central Public School
Elementary: Public
8.40 km
Centennial Hylands Elementary School
Elementary: Public
18.99 km
Glenbrook Elementary School
Elementary: Public
18.33 km
Alliston Campus
Secondary: Public
17.35 km
Stayner Collegiate Institute
Secondary: Public
23.07 km
Nottawasaga Pines Secondary School
Secondary: Public
17.82 km
Centre Dufferin District High School
Secondary: Public
19.05 km
Orangeville District Secondary School
Secondary: Public
33.14 km
Banting Memorial District High School
Secondary: Public
18.05 km
-
Old Everett Park
Everett ON L0M 1J0 10.44km -
Community Park - Horning's Mills
Horning's Mills ON 12.9km -
Circle Pine Dog Park - CFB Borden
Borden ON L0M 1C0 16.59km
-
TD Bank Financial Group
187 Mill St, Creemore ON L0M 1G0 12.22km -
CIBC
508563 Hwy 89, Rosemont ON L0N 1R0 12.29km -
BMO Bank of Montreal
36 El Alamein Rd W, Borden ON L0M 1C0 16.13km


