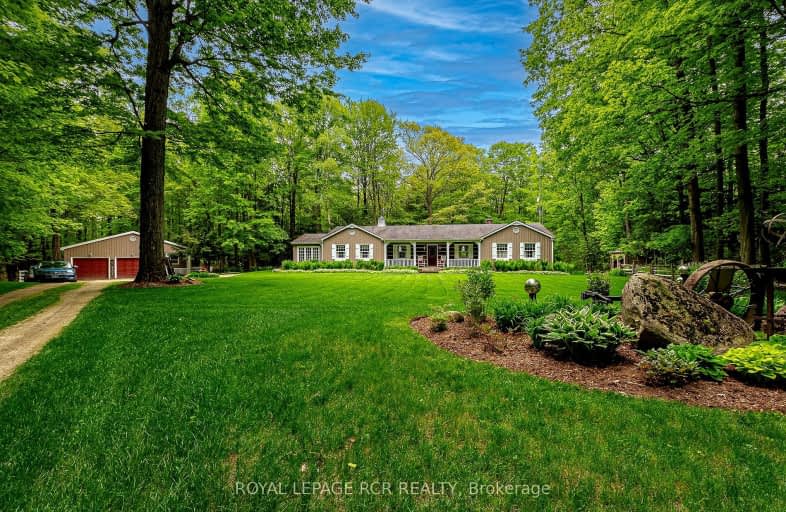Car-Dependent
- Almost all errands require a car.
0
/100
Somewhat Bikeable
- Almost all errands require a car.
22
/100

Nottawasaga and Creemore Public School
Elementary: Public
11.65 km
New Lowell Central Public School
Elementary: Public
17.86 km
Primrose Elementary School
Elementary: Public
14.56 km
Tosorontio Central Public School
Elementary: Public
9.74 km
Centennial Hylands Elementary School
Elementary: Public
18.39 km
Glenbrook Elementary School
Elementary: Public
17.68 km
Alliston Campus
Secondary: Public
18.62 km
Stayner Collegiate Institute
Secondary: Public
22.84 km
Jean Vanier Catholic High School
Secondary: Catholic
31.38 km
Nottawasaga Pines Secondary School
Secondary: Public
18.87 km
Centre Dufferin District High School
Secondary: Public
18.40 km
Banting Memorial District High School
Secondary: Public
19.34 km
-
Old Everett Park
Everett ON L0M 1J0 11.77km -
Community Park - Horning's Mills
Horning's Mills ON 11.82km -
Greenwood Park
Shelburne ON 17.75km
-
TD Bank Financial Group
187 Mill St, Creemore ON L0M 1G0 11.83km -
TD Bank Financial Group
2802 County Rd 42, Stayner ON L0M 1S0 12.84km -
BMO Bank of Montreal
36 El Alamein Rd W, Borden ON L0M 1C0 17.26km


