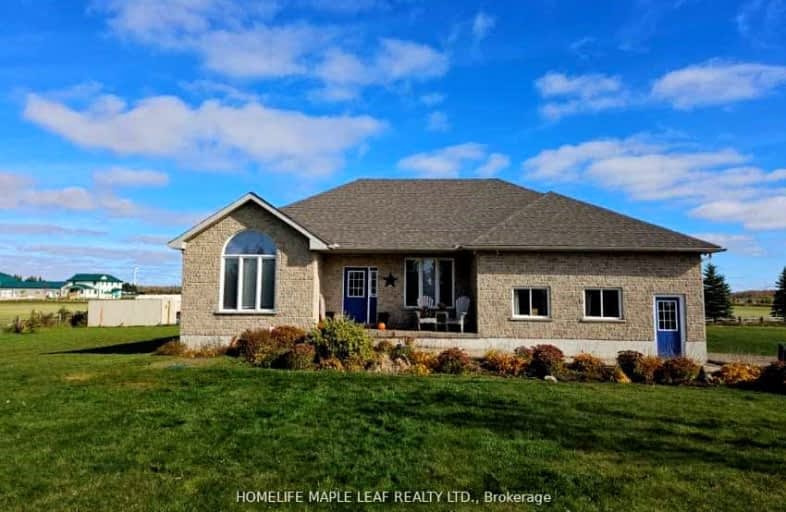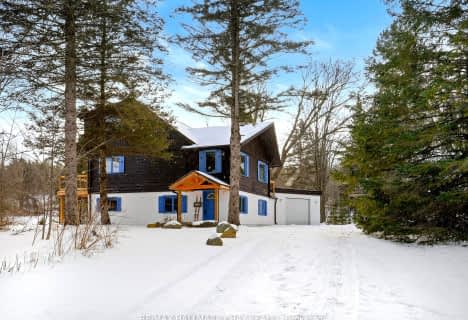Car-Dependent
- Almost all errands require a car.
0
/100
Somewhat Bikeable
- Almost all errands require a car.
1
/100

Nottawasaga and Creemore Public School
Elementary: Public
14.67 km
Primrose Elementary School
Elementary: Public
11.95 km
Tosorontio Central Public School
Elementary: Public
9.84 km
Hyland Heights Elementary School
Elementary: Public
16.36 km
Centennial Hylands Elementary School
Elementary: Public
16.15 km
Glenbrook Elementary School
Elementary: Public
15.54 km
Alliston Campus
Secondary: Public
17.16 km
Stayner Collegiate Institute
Secondary: Public
25.84 km
Nottawasaga Pines Secondary School
Secondary: Public
20.27 km
Centre Dufferin District High School
Secondary: Public
16.26 km
Orangeville District Secondary School
Secondary: Public
30.23 km
Banting Memorial District High School
Secondary: Public
17.96 km
-
Old Everett Park
Everett ON L0M 1J0 10.8km -
Community Park - Horning's Mills
Horning's Mills ON 10.91km -
Greenwood Park
Shelburne ON 15.55km
-
President's Choice Financial ATM
101 2nd Line, Shelburne ON L9V 3J4 15.36km -
TD Bank Financial Group
2802 County Rd 42, Stayner ON L0M 1S0 15.81km -
TD Bank Financial Group
517A Main St E, Shelburne ON L9V 2Z1 15.84km



