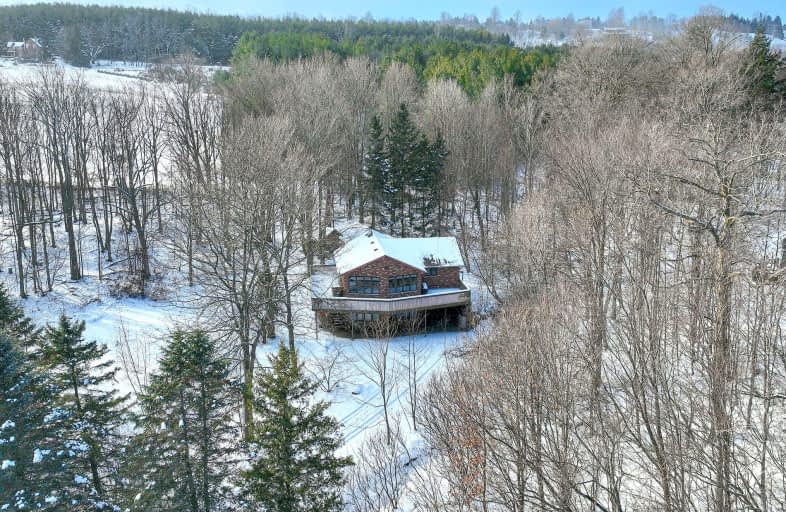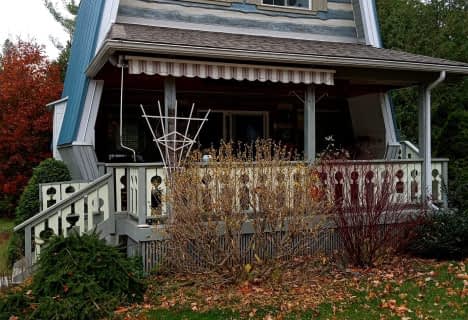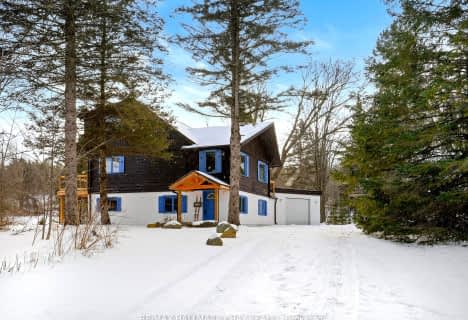
Video Tour
Car-Dependent
- Almost all errands require a car.
0
/100
Somewhat Bikeable
- Almost all errands require a car.
6
/100

Nottawasaga and Creemore Public School
Elementary: Public
15.30 km
Primrose Elementary School
Elementary: Public
12.89 km
Tosorontio Central Public School
Elementary: Public
7.91 km
Holy Family School
Elementary: Catholic
15.05 km
Ernest Cumberland Elementary School
Elementary: Public
14.71 km
Alliston Union Public School
Elementary: Public
14.78 km
Alliston Campus
Secondary: Public
15.07 km
Stayner Collegiate Institute
Secondary: Public
26.17 km
Nottawasaga Pines Secondary School
Secondary: Public
18.77 km
Centre Dufferin District High School
Secondary: Public
17.62 km
Orangeville District Secondary School
Secondary: Public
30.33 km
Banting Memorial District High School
Secondary: Public
15.86 km
-
Old Everett Park
Everett ON L0M 1J0 8.66km -
Community Park - Horning's Mills
Horning's Mills ON 12.92km -
Adventure Playground at Riverdale Park
King St N, Alliston ON 14.47km
-
TD Bank Financial Group
6 Victoria St W, Alliston ON L9R 1S8 15.17km -
BMO Bank of Montreal
2 Victoria St W (Church St N), Alliston ON L9R 1S8 15.17km -
Scotiabank
13 Victoria St W, New Tecumseth ON L9R 1S9 15.17km



