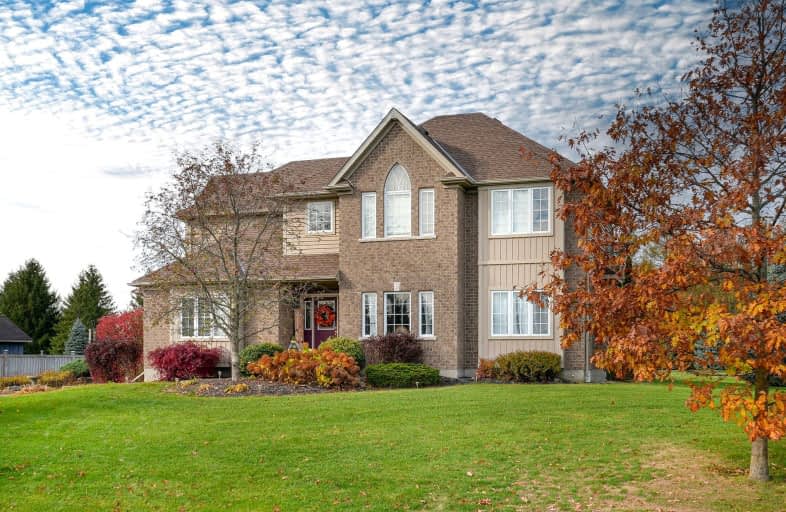
Video Tour

Adjala Central Public School
Elementary: Public
16.28 km
Primrose Elementary School
Elementary: Public
11.82 km
Tosorontio Central Public School
Elementary: Public
8.34 km
Holy Family School
Elementary: Catholic
12.60 km
Ernest Cumberland Elementary School
Elementary: Public
12.24 km
Alliston Union Public School
Elementary: Public
12.72 km
Alliston Campus
Secondary: Public
12.83 km
Dufferin Centre for Continuing Education
Secondary: Public
28.02 km
Nottawasaga Pines Secondary School
Secondary: Public
19.86 km
Centre Dufferin District High School
Secondary: Public
17.09 km
Orangeville District Secondary School
Secondary: Public
27.79 km
Banting Memorial District High School
Secondary: Public
13.70 km
-
Old Everett Park
Everett ON L0M 1J0 7.45km -
Riverdale Park
Alliston ON 11.89km -
Adventure Playground at Riverdale Park
King St N, Alliston ON 12.27km
-
CIBC
508563 Hwy 89, Rosemont ON L0N 1R0 5.79km -
TD Bank Financial Group
129 Young St, Alliston ON L9R 0E9 11.88km -
President's Choice Financial Pavilion and ATM
30 King St S, Alliston ON L9R 1H6 12.22km


