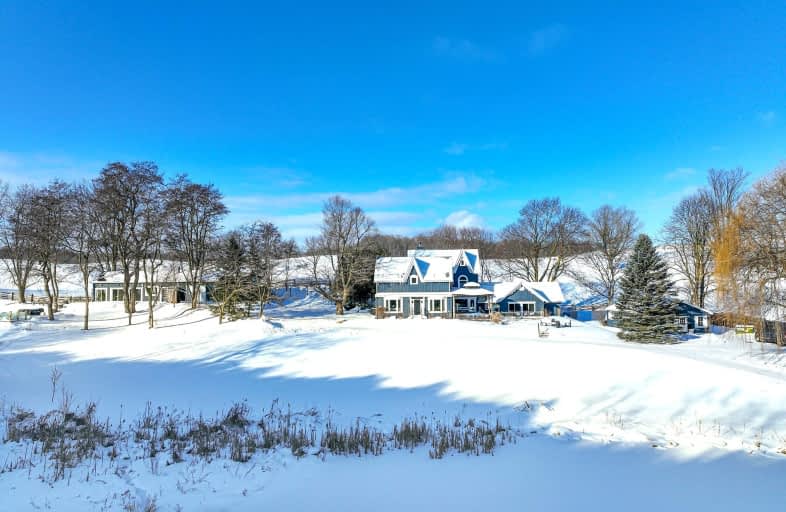Car-Dependent
- Almost all errands require a car.
Somewhat Bikeable
- Almost all errands require a car.

Adjala Central Public School
Elementary: PublicPrimrose Elementary School
Elementary: PublicTosorontio Central Public School
Elementary: PublicCentennial Hylands Elementary School
Elementary: PublicGlenbrook Elementary School
Elementary: PublicErnest Cumberland Elementary School
Elementary: PublicAlliston Campus
Secondary: PublicDufferin Centre for Continuing Education
Secondary: PublicNottawasaga Pines Secondary School
Secondary: PublicCentre Dufferin District High School
Secondary: PublicOrangeville District Secondary School
Secondary: PublicBanting Memorial District High School
Secondary: Public-
Old Everett Park
Everett ON L0M 1J0 9.73km -
Mono Cliffs Provincial Park
2nd Line, Orangeville ON 11.31km -
Community Park - Horning's Mills
Horning's Mills ON 12.76km
-
CIBC
508563 Hwy 89, Rosemont ON L0N 1R0 5.2km -
TD Bank Financial Group
129 Young St, Alliston ON L9R 0E9 13.12km -
TD Bank Financial Group
Hwy 89 West, New Tecumseth ON 13.2km



