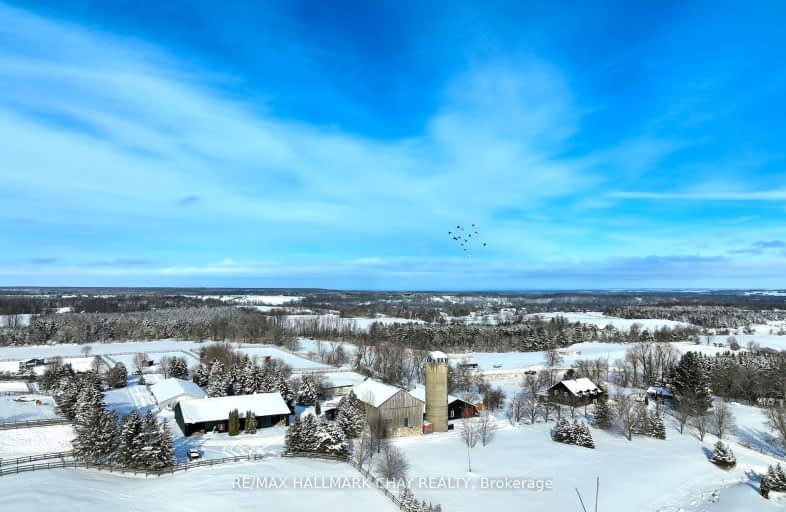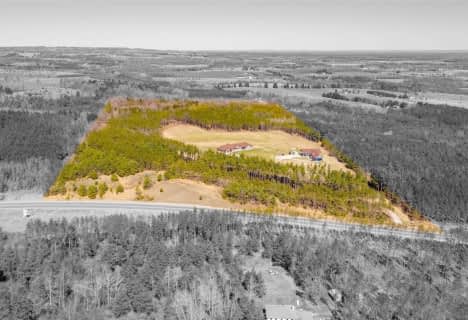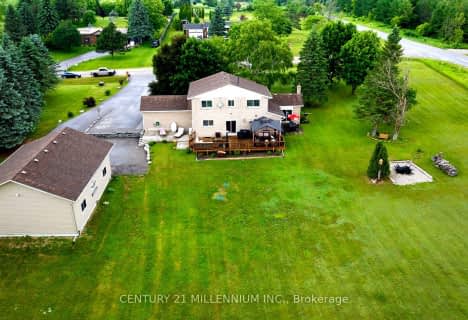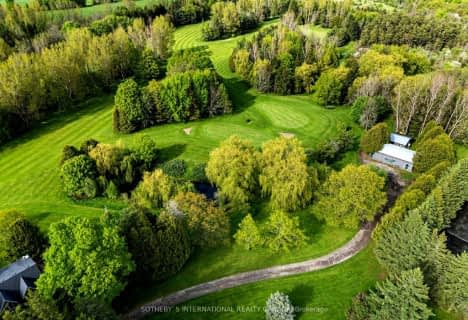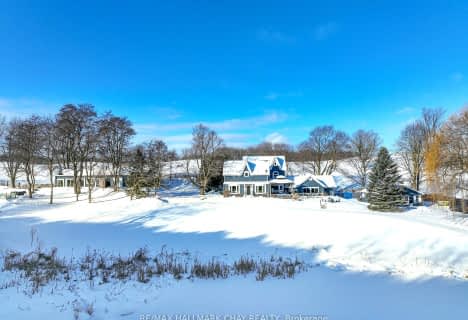Car-Dependent
- Almost all errands require a car.
Somewhat Bikeable
- Almost all errands require a car.

Adjala Central Public School
Elementary: PublicPrimrose Elementary School
Elementary: PublicTosorontio Central Public School
Elementary: PublicHyland Heights Elementary School
Elementary: PublicCentennial Hylands Elementary School
Elementary: PublicGlenbrook Elementary School
Elementary: PublicAlliston Campus
Secondary: PublicDufferin Centre for Continuing Education
Secondary: PublicCentre Dufferin District High School
Secondary: PublicWestside Secondary School
Secondary: PublicOrangeville District Secondary School
Secondary: PublicBanting Memorial District High School
Secondary: Public-
Mono Cliffs Provincial Park
2nd Line, Orangeville ON 9.6km -
Community Park - Horning's Mills
Horning's Mills ON 11.26km -
Mono cliffs outdoor education center
Mono ON 11.34km
-
CIBC
508563 Hwy 89, Rosemont ON L0N 1R0 6.41km -
TD Bank Financial Group
800 Main St E, Shelburne ON L9V 2Z5 10.84km -
President's Choice Financial ATM
101 2nd Line, Shelburne ON L9V 3J4 10.87km
