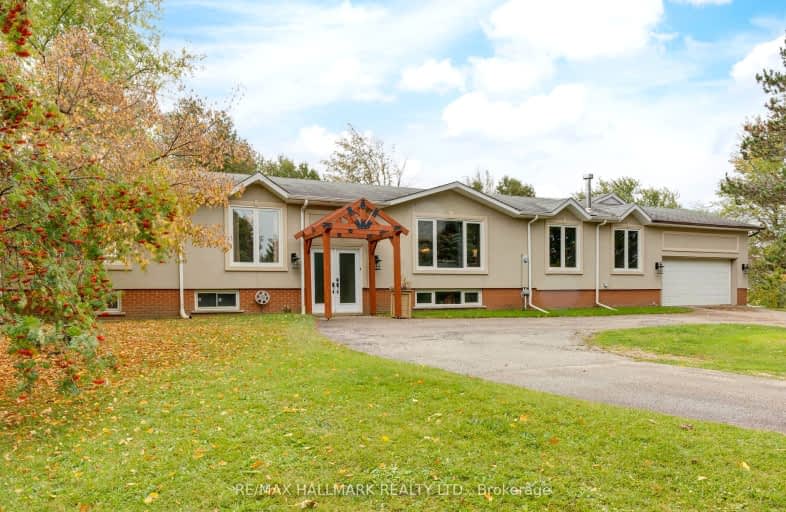Sold on Nov 10, 2023
Note: Property is not currently for sale or for rent.

-
Type: Detached
-
Style: Bungalow-Raised
-
Lot Size: 175.2 x 551.35 Feet
-
Age: No Data
-
Taxes: $4,800 per year
-
Days on Site: 31 Days
-
Added: Oct 10, 2023 (1 month on market)
-
Updated:
-
Last Checked: 3 months ago
-
MLS®#: X7208192
-
Listed By: Re/max hallmark realty ltd.
This exceptional renovated bungalow, on nearly 3 acres, is 50min to Brampton 15min to Alliston. The home features 3554 sq' of finished living space. There is a large great room W/ High ceilings and a wood burning fireplace which is open to the living room, dining and kitchen. The interior boasts upgraded electrical and plumbing, and 2 new 4-pc baths. New hardwood flooring, windows, baseboards, trim, glass railings, and custom interior doors. The top-notch chef's kitchen has solid wood cabinets and a large island. The home offers spacious open-concept living as well as outdoor living space, W/ large covered deck and a 2nd BBQ deck. It includes two offices, a finished rec room, as well as storage. The home has two sep bsmts, one being W/O one-bed apt, an ideal in-law suite, business space, or income property. If in-law suite is occupied, there is still a fin bsmt! This house is a skillfully crafted oasis that blends quality, functionality, and versatility.
Extras
S/S Fridge, Stove, Dishwasher. New propane hot water tank(Propane) owned in main house. Water softner, UV Filtration System. Pool with all equipment included.(Solar Blanket, Filter, Pump, Solar Heater)Invisible Dog Fence.
Property Details
Facts for 11 Kingsland Avenue, Mulmur
Status
Days on Market: 31
Last Status: Sold
Sold Date: Nov 10, 2023
Closed Date: Feb 01, 2024
Expiry Date: Dec 22, 2023
Sold Price: $1,250,000
Unavailable Date: Nov 11, 2023
Input Date: Oct 11, 2023
Property
Status: Sale
Property Type: Detached
Style: Bungalow-Raised
Area: Mulmur
Community: Rural Mulmur
Availability Date: TBA
Assessment Year: 2022
Inside
Bedrooms: 4
Bedrooms Plus: 2
Bathrooms: 4
Kitchens: 1
Kitchens Plus: 1
Rooms: 13
Den/Family Room: Yes
Air Conditioning: None
Fireplace: Yes
Laundry Level: Lower
Central Vacuum: Y
Washrooms: 4
Building
Basement: Finished
Basement 2: Sep Entrance
Heat Type: Forced Air
Heat Source: Propane
Exterior: Brick
Exterior: Stucco/Plaster
Elevator: N
Energy Certificate: N
Green Verification Status: N
Water Supply Type: Drilled Well
Water Supply: Well
Physically Handicapped-Equipped: N
Special Designation: Unknown
Other Structures: Garden Shed
Retirement: N
Parking
Driveway: Private
Garage Spaces: 2
Garage Type: Attached
Covered Parking Spaces: 10
Total Parking Spaces: 12
Fees
Tax Year: 2022
Tax Legal Description: Lt6 Pl 123, Except Pt 11, 7R3772; Mulmur
Taxes: $4,800
Highlights
Feature: School
Feature: School Bus Route
Feature: Wooded/Treed
Land
Cross Street: Hwy 89/Third Line
Municipality District: Mulmur
Fronting On: South
Pool: Abv Grnd
Sewer: Septic
Lot Depth: 551.35 Feet
Lot Frontage: 175.2 Feet
Lot Irregularities: Irregular
Acres: 2-4.99
Zoning: Residential
Water Delivery Features: Uv System
Water Delivery Features: Water Treatmnt
Additional Media
- Virtual Tour: https://youtu.be/74oyhELjAW0
Rooms
Room details for 11 Kingsland Avenue, Mulmur
| Type | Dimensions | Description |
|---|---|---|
| Kitchen Main | 3.35 x 4.87 | |
| Dining Main | 3.03 x 3.35 | |
| Living Main | 3.81 x 5.93 | |
| Great Rm Main | 7.30 x 5.79 | |
| Prim Bdrm Main | 3.96 x 5.02 | |
| 2nd Br Main | 2.74 x 2.74 | |
| 3rd Br Main | 3.35 x 3.03 | |
| 4th Br Main | 4.57 x 3.03 | |
| 5th Br Bsmt | 3.35 x 3.35 | |
| Laundry Bsmt | 2.29 x 3.03 | |
| Living Bsmt | 7.00 x 8.52 |

| XXXXXXXX | XXX XX, XXXX |
XXXXXX XXX XXXX |
$X,XXX,XXX |
| XXXXXXXX | XXX XX, XXXX |
XXXXXXXX XXX XXXX |
|
| XXX XX, XXXX |
XXXXXX XXX XXXX |
$X,XXX,XXX | |
| XXXXXXXX | XXX XX, XXXX |
XXXXXXX XXX XXXX |
|
| XXX XX, XXXX |
XXXXXX XXX XXXX |
$X,XXX,XXX | |
| XXXXXXXX | XXX XX, XXXX |
XXXXXXXX XXX XXXX |
|
| XXX XX, XXXX |
XXXXXX XXX XXXX |
$X,XXX,XXX | |
| XXXXXXXX | XXX XX, XXXX |
XXXXXXX XXX XXXX |
|
| XXX XX, XXXX |
XXXXXX XXX XXXX |
$X,XXX,XXX |
| XXXXXXXX XXXXXX | XXX XX, XXXX | $1,299,990 XXX XXXX |
| XXXXXXXX XXXXXXXX | XXX XX, XXXX | XXX XXXX |
| XXXXXXXX XXXXXX | XXX XX, XXXX | $1,389,000 XXX XXXX |
| XXXXXXXX XXXXXXX | XXX XX, XXXX | XXX XXXX |
| XXXXXXXX XXXXXX | XXX XX, XXXX | $1,549,000 XXX XXXX |
| XXXXXXXX XXXXXXXX | XXX XX, XXXX | XXX XXXX |
| XXXXXXXX XXXXXX | XXX XX, XXXX | $1,599,000 XXX XXXX |
| XXXXXXXX XXXXXXX | XXX XX, XXXX | XXX XXXX |
| XXXXXXXX XXXXXX | XXX XX, XXXX | $1,649,000 XXX XXXX |

Adjala Central Public School
Elementary: PublicPrimrose Elementary School
Elementary: PublicTosorontio Central Public School
Elementary: PublicHyland Heights Elementary School
Elementary: PublicCentennial Hylands Elementary School
Elementary: PublicGlenbrook Elementary School
Elementary: PublicAlliston Campus
Secondary: PublicDufferin Centre for Continuing Education
Secondary: PublicCentre Dufferin District High School
Secondary: PublicWestside Secondary School
Secondary: PublicOrangeville District Secondary School
Secondary: PublicBanting Memorial District High School
Secondary: Public-
Mono Cliffs Provincial Park
2nd Line, Orangeville ON 6.93km -
Mono Cliffs Provincial Park
Shelburne ON 7.03km -
Walter's Creek Park
Cedar Street and Susan Street, Shelburne ON 12.05km
-
CIBC
508563 Hwy 89, Rosemont ON L0N 1R0 5.78km -
CIBC
Queen St N, Tottenham ON L0G 1W0 10.35km -
TD Bank Financial Group
800 Main St E, Shelburne ON L9V 2Z5 10.41km

