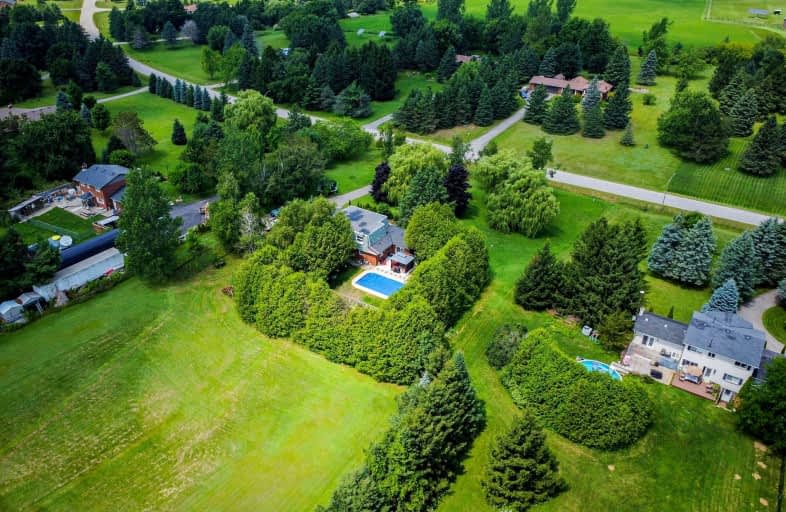Car-Dependent
- Almost all errands require a car.
0
/100
Somewhat Bikeable
- Most errands require a car.
26
/100

Adjala Central Public School
Elementary: Public
12.02 km
Primrose Elementary School
Elementary: Public
6.59 km
Tosorontio Central Public School
Elementary: Public
15.05 km
Hyland Heights Elementary School
Elementary: Public
12.32 km
Centennial Hylands Elementary School
Elementary: Public
11.59 km
Glenbrook Elementary School
Elementary: Public
11.61 km
Alliston Campus
Secondary: Public
15.83 km
Dufferin Centre for Continuing Education
Secondary: Public
21.11 km
Centre Dufferin District High School
Secondary: Public
12.19 km
Westside Secondary School
Secondary: Public
23.13 km
Orangeville District Secondary School
Secondary: Public
20.91 km
Banting Memorial District High School
Secondary: Public
16.79 km
-
Mono Cliffs Provincial Park
2nd Line, Orangeville ON 6.92km -
Greenwood Park
Shelburne ON 11.34km -
Walter's Creek Park
Cedar Street and Susan Street, Shelburne ON 12.25km
-
CIBC
508563 Hwy 89, Rosemont ON L0N 1R0 5.58km -
CIBC
Queen St N, Tottenham ON L0G 1W0 10.38km -
President's Choice Financial ATM
101 2nd Line, Shelburne ON L9V 3J4 10.6km


