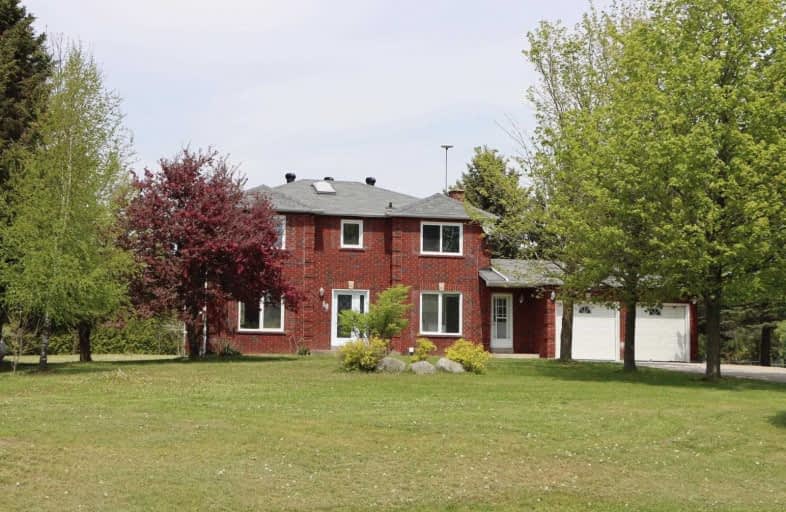Sold on Jun 03, 2021
Note: Property is not currently for sale or for rent.

-
Type: Detached
-
Style: 2-Storey
-
Size: 2000 sqft
-
Lot Size: 178.72 x 302.93 Feet
-
Age: 31-50 years
-
Taxes: $4,259 per year
-
Days on Site: 15 Days
-
Added: May 19, 2021 (2 weeks on market)
-
Updated:
-
Last Checked: 2 months ago
-
MLS®#: X5241877
-
Listed By: Homelife g1 realty inc., brokerage
A Fully Renovated 4 Bedroom House In A Desirable And Well Established Country Estate Subdivision Of Mulmur. New Eat In Kitchen Kitchen With Granite Top. New Hardwood Floors Throughout The House. Main Floor Has A Family Room With Gas Fireplace. Formal Living And Dining Rooms. Main Floor Laundry And A Powder Room. Master Bedroom Comes With Walk In Closet And A 4 Piece Ensuite. Finished Basement With 2 Bedrooms And A 3 Piece Bath.
Extras
Hot Tub In Enclosed Area Overlooking Backyard. Lots Of Storage And Ample Parking
Property Details
Facts for 18 Kingsland Avenue, Mulmur
Status
Days on Market: 15
Last Status: Sold
Sold Date: Jun 03, 2021
Closed Date: Aug 26, 2021
Expiry Date: Aug 19, 2021
Sold Price: $1,110,000
Unavailable Date: Jun 03, 2021
Input Date: May 19, 2021
Property
Status: Sale
Property Type: Detached
Style: 2-Storey
Size (sq ft): 2000
Age: 31-50
Area: Mulmur
Community: Rural Mulmur
Availability Date: Tba
Inside
Bedrooms: 4
Bathrooms: 4
Kitchens: 1
Rooms: 9
Den/Family Room: Yes
Air Conditioning: Central Air
Fireplace: Yes
Laundry Level: Main
Washrooms: 4
Building
Basement: Finished
Heat Type: Forced Air
Heat Source: Propane
Exterior: Brick
Water Supply: Well
Special Designation: Unknown
Parking
Driveway: Private
Garage Spaces: 2
Garage Type: Attached
Covered Parking Spaces: 8
Total Parking Spaces: 10
Fees
Tax Year: 2020
Tax Legal Description: Plan 319 Lot 5 Pl 122 Pt Blk D Rp7R3226
Taxes: $4,259
Land
Cross Street: Hwy 89 And 4th Line
Municipality District: Mulmur
Fronting On: North
Pool: None
Sewer: Septic
Lot Depth: 302.93 Feet
Lot Frontage: 178.72 Feet
Acres: .50-1.99
Zoning: Rural Residentia
Rooms
Room details for 18 Kingsland Avenue, Mulmur
| Type | Dimensions | Description |
|---|---|---|
| Kitchen Main | 3.15 x 5.94 | W/O To Deck, O/Looks Backyard, Eat-In Kitchen |
| Living Main | 3.35 x 4.88 | Formal Rm, O/Looks Frontyard, Hardwood Floor |
| Dining Main | 3.35 x 3.43 | Formal Rm, Combined W/Dining, O/Looks Backyard |
| Family Main | 5.23 x 3.35 | Gas Fireplace, Hardwood Floor, O/Looks Backyard |
| Master 2nd | 3.35 x 5.44 | 4 Pc Ensuite, W/I Closet, Hardwood Floor |
| 2nd Br 2nd | 2.74 x 3.00 | Closet, O/Looks Backyard, Hardwood Floor |
| 3rd Br 2nd | 3.35 x 4.06 | Closet, O/Looks Frontyard, Hardwood Floor |
| 4th Br 2nd | 3.35 x 3.35 | Closet, Hardwood Floor |
| XXXXXXXX | XXX XX, XXXX |
XXXX XXX XXXX |
$X,XXX,XXX |
| XXX XX, XXXX |
XXXXXX XXX XXXX |
$X,XXX,XXX | |
| XXXXXXXX | XXX XX, XXXX |
XXXX XXX XXXX |
$XXX,XXX |
| XXX XX, XXXX |
XXXXXX XXX XXXX |
$XXX,XXX | |
| XXXXXXXX | XXX XX, XXXX |
XXXXXXX XXX XXXX |
|
| XXX XX, XXXX |
XXXXXX XXX XXXX |
$XXX,XXX |
| XXXXXXXX XXXX | XXX XX, XXXX | $1,110,000 XXX XXXX |
| XXXXXXXX XXXXXX | XXX XX, XXXX | $1,049,000 XXX XXXX |
| XXXXXXXX XXXX | XXX XX, XXXX | $865,000 XXX XXXX |
| XXXXXXXX XXXXXX | XXX XX, XXXX | $874,900 XXX XXXX |
| XXXXXXXX XXXXXXX | XXX XX, XXXX | XXX XXXX |
| XXXXXXXX XXXXXX | XXX XX, XXXX | $874,900 XXX XXXX |

Adjala Central Public School
Elementary: PublicPrimrose Elementary School
Elementary: PublicTosorontio Central Public School
Elementary: PublicHyland Heights Elementary School
Elementary: PublicCentennial Hylands Elementary School
Elementary: PublicGlenbrook Elementary School
Elementary: PublicAlliston Campus
Secondary: PublicDufferin Centre for Continuing Education
Secondary: PublicCentre Dufferin District High School
Secondary: PublicWestside Secondary School
Secondary: PublicOrangeville District Secondary School
Secondary: PublicBanting Memorial District High School
Secondary: Public

