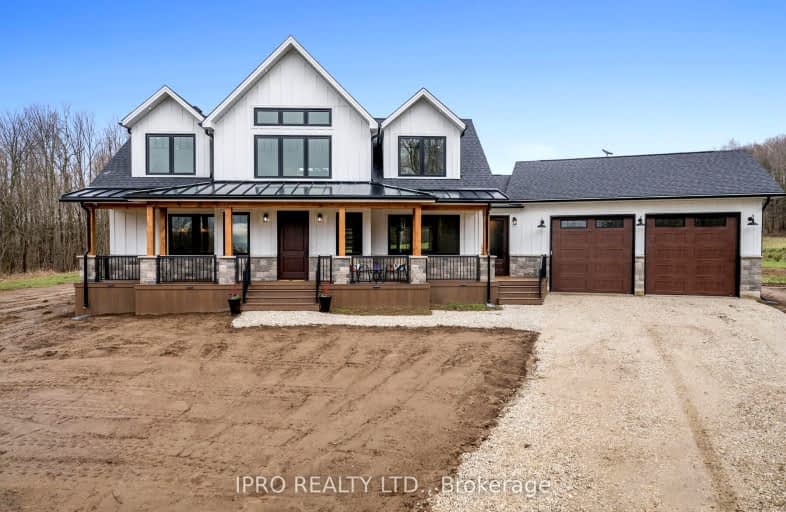Car-Dependent
- Almost all errands require a car.
0
/100
Somewhat Bikeable
- Almost all errands require a car.
2
/100

Adjala Central Public School
Elementary: Public
16.07 km
Primrose Elementary School
Elementary: Public
9.87 km
Tosorontio Central Public School
Elementary: Public
10.25 km
Centennial Hylands Elementary School
Elementary: Public
14.75 km
Glenbrook Elementary School
Elementary: Public
14.41 km
Ernest Cumberland Elementary School
Elementary: Public
13.71 km
Alliston Campus
Secondary: Public
14.41 km
Dufferin Centre for Continuing Education
Secondary: Public
26.66 km
Nottawasaga Pines Secondary School
Secondary: Public
21.72 km
Centre Dufferin District High School
Secondary: Public
15.10 km
Orangeville District Secondary School
Secondary: Public
26.46 km
Banting Memorial District High School
Secondary: Public
15.32 km
-
Old Everett Park
Everett ON L0M 1J0 9.4km -
Community Park - Horning's Mills
Horning's Mills ON 12.43km -
Mono Cliffs Provincial Park
2nd Line, Orangeville ON 12.47km
-
CIBC
508563 Hwy 89, Rosemont ON L0N 1R0 6.09km -
TD Bank Financial Group
129 Young St, Alliston ON L9R 0E9 13.4km -
TD Bank Financial Group
Hwy 89 West, New Tecumseth ON 13.49km


