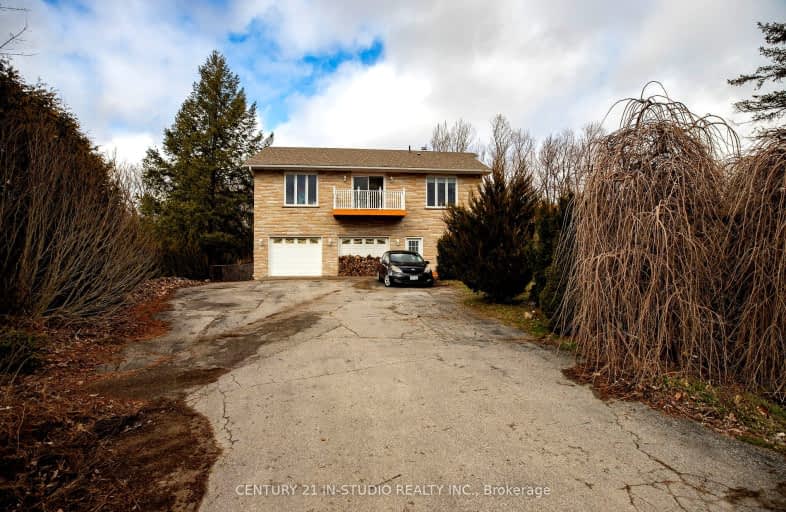Sold on May 03, 2024
Note: Property is not currently for sale or for rent.

-
Type: Detached
-
Style: Other
-
Lot Size: 112.65 x 0 Acres
-
Age: 51-99 years
-
Taxes: $6,282 per year
-
Days on Site: 45 Days
-
Added: Dec 14, 2024 (1 month on market)
-
Updated:
-
Last Checked: 3 months ago
-
MLS®#: X10849052
-
Listed By: Century 21 in-studio realty inc., brokerage (markdale)
Spectacular 4-bedroom family home ideally situated just minutes from Mansfield Ski Club. With breathtaking views and a plethora of amenities, this property is a true gem! Charming front and back decks, perfect for enjoying morning coffee or hosting gatherings with friends & family. Step inside to discover an updated kitchen, complete with a sleek propane stovetop & a convenient microwave/oven combo wall unit. Spacious living room with a bay window framing picturesque vistas, complemented by a beautiful wood insert stove, adding warmth and ambiance to chilly evenings. Retreat to the primary bedroom oasis featuring a nursery/ cozy sitting room, a walk-in closet with a balcony, and an ensuite bathroom with a soaker tub and a separate shower, creating a private sanctuary for relaxation. Additional bedrooms include a main floor bedroom with its own ensuite 3pc bathroom for added convenience, as well as an upper-level bedroom with a balcony, providing serene retreats for every member of the household. The lower level features a fully finished basement, ideal for entertainment and recreation. Unwind in the bar area, whip up culinary delights in the second kitchen, or enjoy movie nights in the media room. Appreciate the convenience of a 3pc bathroom, laundry facilities, and a second wood insert stove. A practical attached garage adds convenience, while the expansive 0.59 acre lot offers ample space for outdoor activities, a pond and a 2 sheds. With a park next door and just 20 minutes away from Shelburne, this home is perfectly situated for those seeking both tranquility and accessibility to urban amenities. Nature enthusiasts will delight in the property's proximity to numerous conservation areas, providing endless opportunities for outdoor adventures. Schedule your private showing today!
Property Details
Facts for 3 ROGERS Road, Mulmur
Status
Days on Market: 45
Last Status: Sold
Sold Date: May 03, 2024
Closed Date: Jun 28, 2024
Expiry Date: Jun 19, 2024
Sold Price: $818,000
Unavailable Date: May 03, 2024
Input Date: Mar 19, 2024
Prior LSC: Sold
Property
Status: Sale
Property Type: Detached
Style: Other
Age: 51-99
Area: Mulmur
Community: Rural Mulmur
Availability Date: 30-59Days
Assessment Amount: $605,000
Assessment Year: 2024
Inside
Bedrooms: 4
Bathrooms: 4
Kitchens: 1
Kitchens Plus: 1
Rooms: 14
Air Conditioning: None
Fireplace: Yes
Washrooms: 4
Building
Basement: Finished
Basement 2: Full
Heat Source: Oil
Exterior: Brick
Elevator: N
Water Supply: Municipal
Special Designation: Unknown
Parking
Driveway: Pvt Double
Garage Spaces: 1
Garage Type: Attached
Covered Parking Spaces: 4
Total Parking Spaces: 5
Fees
Tax Year: 2024
Tax Legal Description: LT 2, PL 105 ; MULMUR
Taxes: $6,282
Highlights
Feature: Golf
Land
Cross Street: Head north on Airpor
Municipality District: Mulmur
Fronting On: South
Parcel Number: 341080125
Pool: None
Sewer: Septic
Lot Frontage: 112.65 Acres
Lot Irregularities: 202.09 ft x 134.06
Acres: .50-1.99
Zoning: HR
| XXXXXXXX | XXX XX, XXXX |
XXXX XXX XXXX |
$XXX,XXX |
| XXX XX, XXXX |
XXXXXX XXX XXXX |
$XXX,XXX | |
| XXXXXXXX | XXX XX, XXXX |
XXXX XXX XXXX |
$XXX,XXX |
| XXX XX, XXXX |
XXXXXX XXX XXXX |
$XXX,XXX |
| XXXXXXXX XXXX | XXX XX, XXXX | $818,000 XXX XXXX |
| XXXXXXXX XXXXXX | XXX XX, XXXX | $849,000 XXX XXXX |
| XXXXXXXX XXXX | XXX XX, XXXX | $818,000 XXX XXXX |
| XXXXXXXX XXXXXX | XXX XX, XXXX | $849,000 XXX XXXX |

Adjala Central Public School
Elementary: PublicPrimrose Elementary School
Elementary: PublicTosorontio Central Public School
Elementary: PublicHoly Family School
Elementary: CatholicErnest Cumberland Elementary School
Elementary: PublicAlliston Union Public School
Elementary: PublicAlliston Campus
Secondary: PublicDufferin Centre for Continuing Education
Secondary: PublicNottawasaga Pines Secondary School
Secondary: PublicCentre Dufferin District High School
Secondary: PublicOrangeville District Secondary School
Secondary: PublicBanting Memorial District High School
Secondary: Public