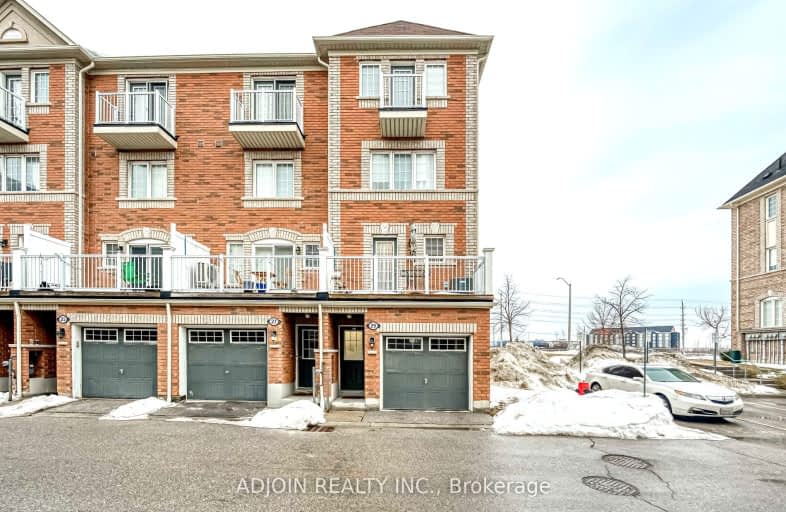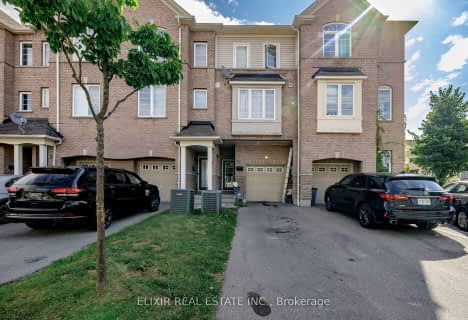Very Walkable
- Most errands can be accomplished on foot.
Some Transit
- Most errands require a car.
Somewhat Bikeable
- Most errands require a car.

Lord Elgin Public School
Elementary: PublicTerry Fox Public School
Elementary: PublicBolton C Falby Public School
Elementary: PublicSt Bernadette Catholic School
Elementary: CatholicCadarackque Public School
Elementary: PublicCarruthers Creek Public School
Elementary: PublicArchbishop Denis O'Connor Catholic High School
Secondary: CatholicDonald A Wilson Secondary School
Secondary: PublicNotre Dame Catholic Secondary School
Secondary: CatholicAjax High School
Secondary: PublicJ Clarke Richardson Collegiate
Secondary: PublicPickering High School
Secondary: Public-
Ajax Waterfront
3.7km -
Whitby Soccer Dome
695 Rossland Rd W, Whitby ON L1R 2P2 5.46km -
Baycliffe Park
67 Baycliffe Dr, Whitby ON L1P 1W7 5.82km
-
BMO Bank of Montreal
955 Westney Rd S, Ajax ON L1S 3K7 2.96km -
JMS Atms Inc
71 Old Kingston Rd, Ajax ON L1T 3A6 3.57km -
TD Bank Financial Group
3050 Garden St (at Rossland Rd), Whitby ON L1R 2G7 7.6km






















