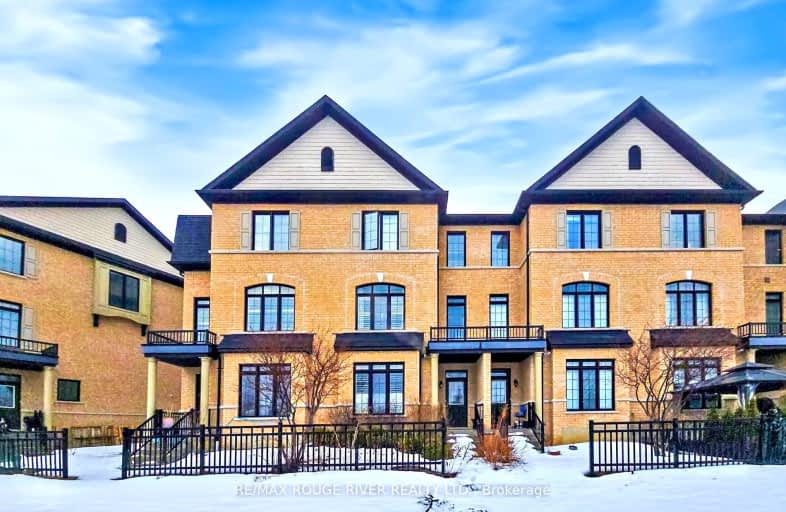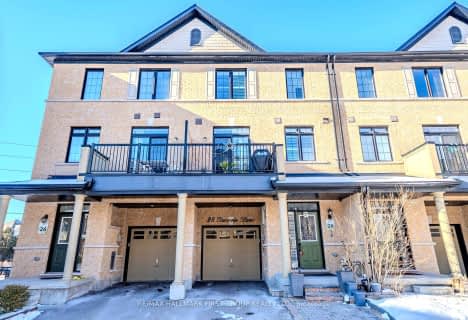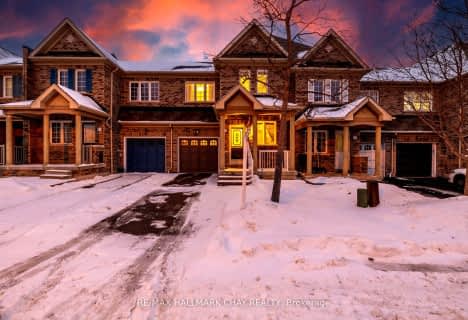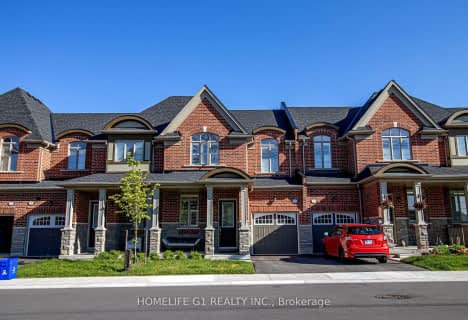Somewhat Walkable
- Some errands can be accomplished on foot.
Some Transit
- Most errands require a car.
Bikeable
- Some errands can be accomplished on bike.

St André Bessette Catholic School
Elementary: CatholicVimy Ridge Public School
Elementary: PublicNottingham Public School
Elementary: PublicMichaëlle Jean Public School
Elementary: PublicSt Josephine Bakhita Catholic Elementary School
Elementary: Catholicda Vinci Public School Elementary Public School
Elementary: PublicÉcole secondaire Ronald-Marion
Secondary: PublicArchbishop Denis O'Connor Catholic High School
Secondary: CatholicNotre Dame Catholic Secondary School
Secondary: CatholicAjax High School
Secondary: PublicJ Clarke Richardson Collegiate
Secondary: PublicPickering High School
Secondary: Public-
Tessa's Playground
Pickering ON 3.82km -
Country Lane Park
Whitby ON 5.88km -
Whitby Soccer Dome
695 Rossland Rd W, Whitby ON L1R 2P2 6.1km
-
BMO Bank of Montreal
1991 Salem Rd N, Ajax ON L1T 0J9 0.99km -
Business Development Bank of Canada
305 Milner Ave, Scarborough ON M1B 3V4 4.43km -
Localcoin Bitcoin ATM - Brock Convenience
1725 Kingston Rd, Pickering ON L1V 4L9 5.68km






















