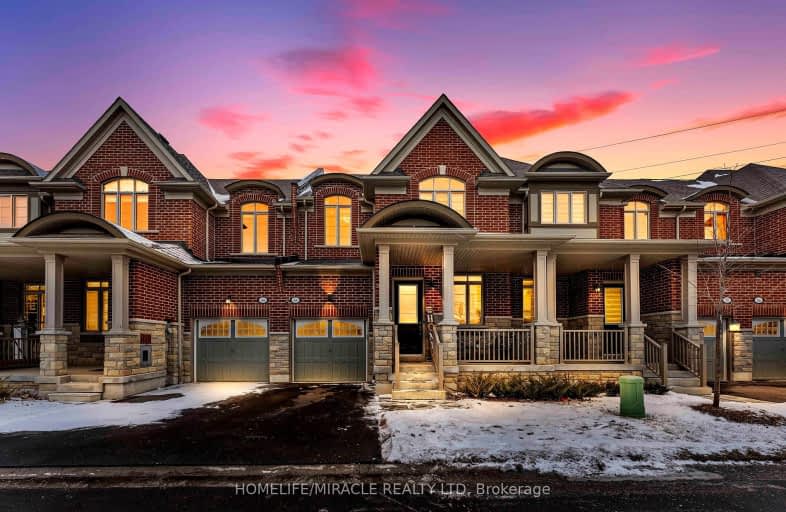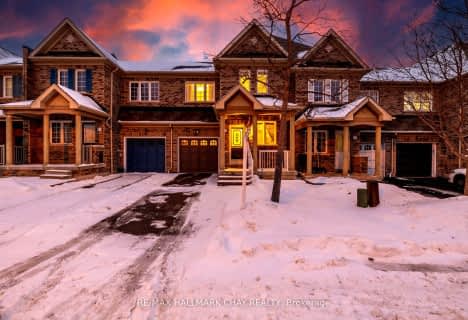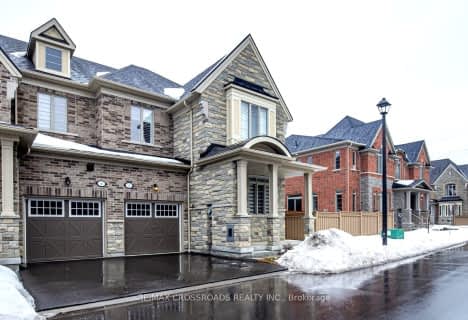Car-Dependent
- Almost all errands require a car.
Some Transit
- Most errands require a car.
Somewhat Bikeable
- Most errands require a car.

St André Bessette Catholic School
Elementary: CatholicEagle Ridge Public School
Elementary: PublicAlexander Graham Bell Public School
Elementary: PublicVimy Ridge Public School
Elementary: PublicNottingham Public School
Elementary: PublicSt Patrick Catholic School
Elementary: CatholicÉcole secondaire Ronald-Marion
Secondary: PublicArchbishop Denis O'Connor Catholic High School
Secondary: CatholicNotre Dame Catholic Secondary School
Secondary: CatholicPine Ridge Secondary School
Secondary: PublicJ Clarke Richardson Collegiate
Secondary: PublicPickering High School
Secondary: Public-
Balsdon Park
Pickering ON 6.51km -
Baycliffe Park
67 Baycliffe Dr, Whitby ON L1P 1W7 7.35km -
Ajax Waterfront
7.7km
-
CIBC
90 Kingston Rd E, Ajax ON L1Z 1G1 3.72km -
TD Bank Financial Group
1790 Liverpool Rd, Pickering ON L1V 1V9 5.56km -
TD Canada Trust ATM
1822 Whites Rd, Pickering ON L1V 4M1 7.15km






















