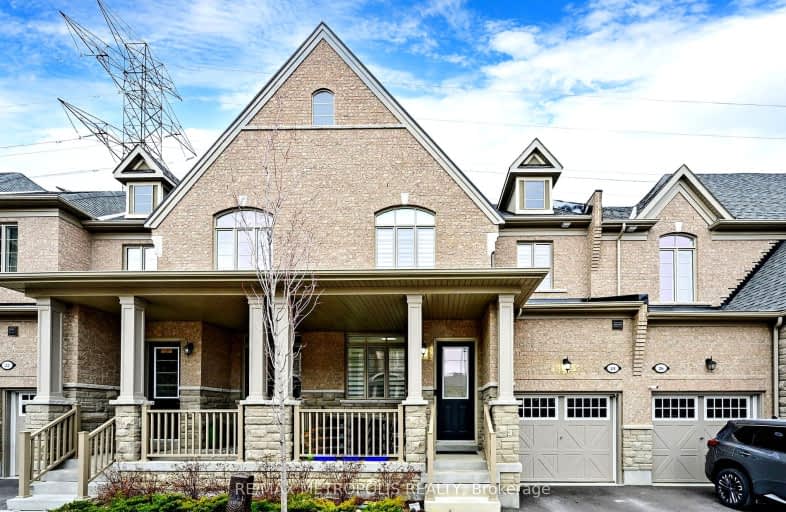Car-Dependent
- Almost all errands require a car.
8
/100
Some Transit
- Most errands require a car.
30
/100
Somewhat Bikeable
- Most errands require a car.
37
/100

St André Bessette Catholic School
Elementary: Catholic
1.68 km
Eagle Ridge Public School
Elementary: Public
1.73 km
Alexander Graham Bell Public School
Elementary: Public
1.18 km
Vimy Ridge Public School
Elementary: Public
1.23 km
Nottingham Public School
Elementary: Public
1.62 km
St Patrick Catholic School
Elementary: Catholic
1.45 km
École secondaire Ronald-Marion
Secondary: Public
2.34 km
Archbishop Denis O'Connor Catholic High School
Secondary: Catholic
4.20 km
Notre Dame Catholic Secondary School
Secondary: Catholic
2.95 km
Pine Ridge Secondary School
Secondary: Public
3.97 km
J Clarke Richardson Collegiate
Secondary: Public
3.01 km
Pickering High School
Secondary: Public
2.41 km
-
Forestbrook Park
Pickering ON 5.8km -
Baycliffe Park
67 Baycliffe Dr, Whitby ON L1P 1W7 7.47km -
Amberlea Park
ON 7.75km
-
CIBC
Brock St (Brock St and Dundas St), Whitby ON 2.75km -
CIBC
15 Westney Rd N (Westney / Hwy 2), Ajax ON L1T 1P5 2.96km -
Scotiabank
Harwood Place Mall, Ajax ON 5.2km














