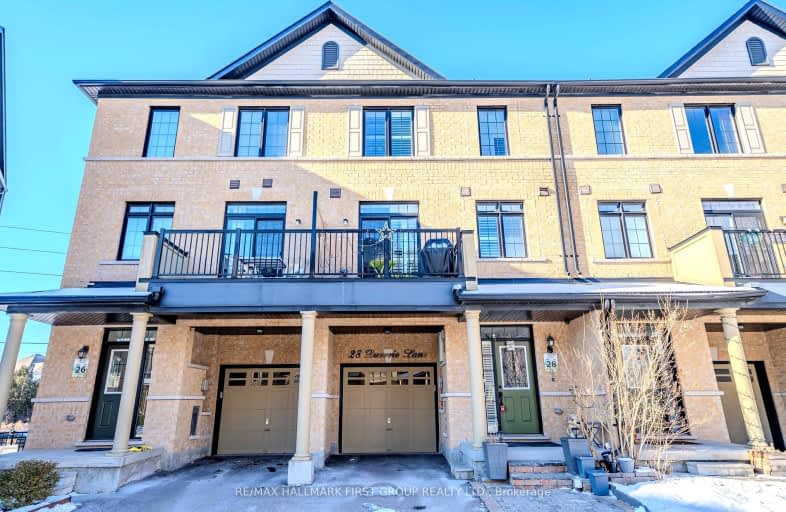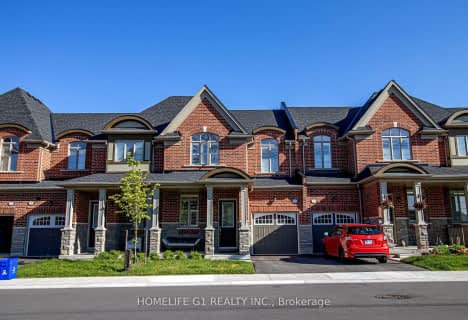
Video Tour
Somewhat Walkable
- Some errands can be accomplished on foot.
59
/100
Some Transit
- Most errands require a car.
39
/100
Bikeable
- Some errands can be accomplished on bike.
56
/100

St André Bessette Catholic School
Elementary: Catholic
1.26 km
Vimy Ridge Public School
Elementary: Public
1.90 km
Nottingham Public School
Elementary: Public
1.47 km
Michaëlle Jean Public School
Elementary: Public
1.40 km
St Josephine Bakhita Catholic Elementary School
Elementary: Catholic
0.86 km
da Vinci Public School Elementary Public School
Elementary: Public
1.02 km
École secondaire Ronald-Marion
Secondary: Public
4.84 km
Archbishop Denis O'Connor Catholic High School
Secondary: Catholic
4.44 km
Notre Dame Catholic Secondary School
Secondary: Catholic
1.58 km
Ajax High School
Secondary: Public
6.03 km
J Clarke Richardson Collegiate
Secondary: Public
1.70 km
Pickering High School
Secondary: Public
4.34 km
-
Baycliffe Park
67 Baycliffe Dr, Whitby ON L1P 1W7 5.26km -
Country Lane Park
Whitby ON 5.9km -
Central Park
Michael Blvd, Whitby ON 7.5km
-
TD Canada Trust ATM
15 Westney Rd N, Ajax ON L1T 1P4 3.95km -
BMO Bank of Montreal
2 Westney Rd S, Ajax ON L1S 5L7 4.2km -
Lendcare Financial Svc
1315 Pickering Pky, Pickering ON L1V 7G5 7.82km













