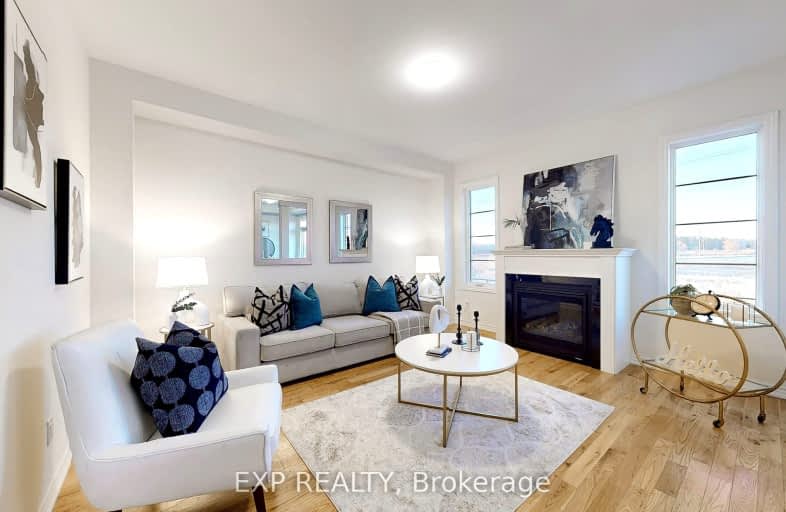Car-Dependent
- Almost all errands require a car.
9
/100
Some Transit
- Most errands require a car.
29
/100
Somewhat Bikeable
- Most errands require a car.
36
/100

Eagle Ridge Public School
Elementary: Public
1.69 km
St Wilfrid Catholic School
Elementary: Catholic
1.90 km
Alexander Graham Bell Public School
Elementary: Public
1.17 km
Vimy Ridge Public School
Elementary: Public
1.28 km
Nottingham Public School
Elementary: Public
1.67 km
St Patrick Catholic School
Elementary: Catholic
1.43 km
École secondaire Ronald-Marion
Secondary: Public
2.29 km
Archbishop Denis O'Connor Catholic High School
Secondary: Catholic
4.21 km
Notre Dame Catholic Secondary School
Secondary: Catholic
3.00 km
Pine Ridge Secondary School
Secondary: Public
3.91 km
J Clarke Richardson Collegiate
Secondary: Public
3.06 km
Pickering High School
Secondary: Public
2.38 km
-
Forestbrook Park
Pickering ON 5.74km -
Baycliffe Park
67 Baycliffe Dr, Whitby ON L1P 1W7 7.53km -
Amberlea Park
ON 7.69km
-
TD Canada Trust ATM
15 Westney Rd N, Ajax ON L1T 1P4 2.89km -
BMO Bank of Montreal
2 Westney Rd S, Ajax ON L1S 5L7 2.96km -
Lendcare Financial Svc
1315 Pickering Pky, Pickering ON L1V 7G5 5.38km














