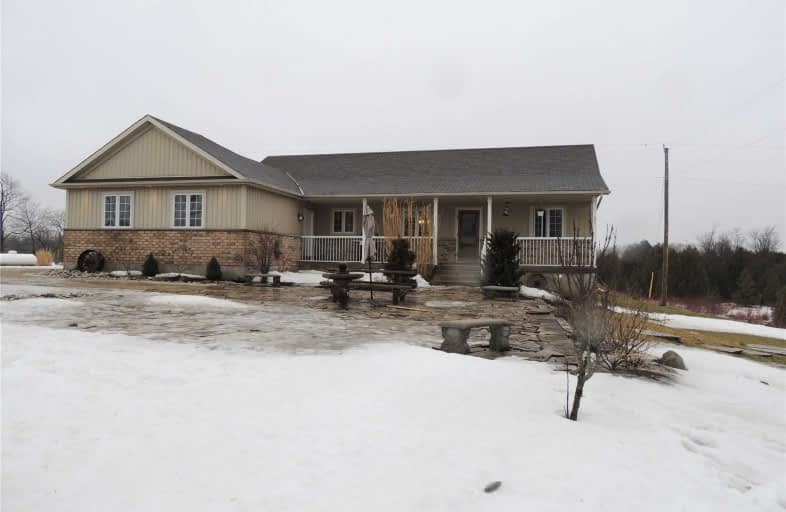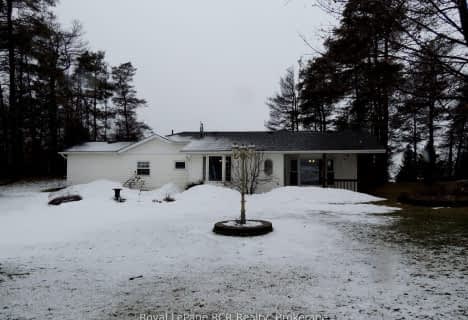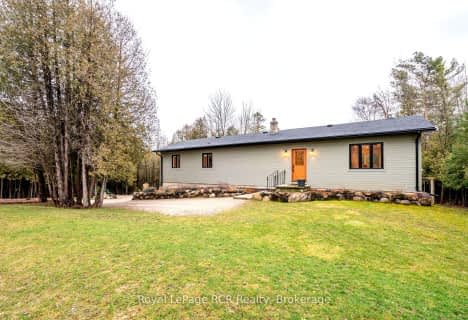Sold on Apr 03, 2020
Note: Property is not currently for sale or for rent.

-
Type: Detached
-
Style: Bungalow
-
Lot Size: 4620 x 1399 Feet
-
Age: No Data
-
Taxes: $3,155 per year
-
Days on Site: 24 Days
-
Added: Mar 10, 2020 (3 weeks on market)
-
Updated:
-
Last Checked: 2 months ago
-
MLS®#: X4719113
-
Listed By: Royal lepage rcr realty, brokerage
Bungalow On 42 Acres - 1560 Square Feet Finished Living Space On Each Level. Three Bedrooms On Main Level, Livingroom With Propane Fireplace, Main Floor Laundry. Lower Level Walkout With Large Family Room, Additional Bedroom And 3rd Bath. Covered Front Porch Overlooking The Norm Reeves Creek That Traverses The Property. 50X96' Outbuilding
Extras
Corner Property Fronting On 2 Paved Roads. Frontage And Depth Are Approximate. Taxes Are At Farm Rate.
Property Details
Facts for 492962 Southgate SideRoad 49, Southgate
Status
Days on Market: 24
Last Status: Sold
Sold Date: Apr 03, 2020
Closed Date: May 05, 2020
Expiry Date: Jul 31, 2020
Sold Price: $645,000
Unavailable Date: Apr 03, 2020
Input Date: Mar 12, 2020
Property
Status: Sale
Property Type: Detached
Style: Bungalow
Area: Southgate
Community: Rural Southgate
Availability Date: 30-60/Tba
Inside
Bedrooms: 3
Bedrooms Plus: 1
Bathrooms: 3
Kitchens: 1
Rooms: 13
Den/Family Room: Yes
Air Conditioning: None
Fireplace: Yes
Washrooms: 3
Building
Basement: Fin W/O
Basement 2: Full
Heat Type: Forced Air
Heat Source: Propane
Exterior: Brick Front
Exterior: Vinyl Siding
Water Supply: Well
Special Designation: Unknown
Parking
Driveway: Private
Garage Spaces: 2
Garage Type: Attached
Covered Parking Spaces: 50
Total Parking Spaces: 50
Fees
Tax Year: 2019
Tax Legal Description: Plar Lot 10 Concession 21 As In R531170*
Taxes: $3,155
Land
Cross Street: Sideroad 49 And Sout
Municipality District: Southgate
Fronting On: West
Parcel Number: 372930157
Pool: None
Sewer: Septic
Lot Depth: 1399 Feet
Lot Frontage: 4620 Feet
Acres: 25-49.99
Rooms
Room details for 492962 Southgate SideRoad 49, Southgate
| Type | Dimensions | Description |
|---|---|---|
| Kitchen Main | 7.24 x 3.71 | Combined W/Dining |
| Living Main | 4.88 x 4.88 | |
| Laundry Main | 1.70 x 1.52 | |
| Master Main | 4.27 x 4.27 | |
| Br Main | 3.07 x 3.07 | |
| Br Main | 3.07 x 3.07 | |
| Family Lower | 10.44 x 4.85 | |
| Br Lower | 3.78 x 2.74 | |
| Office Lower | 4.11 x 2.29 | |
| Other Lower | 4.27 x 2.44 |
| XXXXXXXX | XXX XX, XXXX |
XXXX XXX XXXX |
$XXX,XXX |
| XXX XX, XXXX |
XXXXXX XXX XXXX |
$XXX,XXX | |
| XXXXXXXX | XXX XX, XXXX |
XXXXXXX XXX XXXX |
|
| XXX XX, XXXX |
XXXXXX XXX XXXX |
$XXX,XXX | |
| XXXXXXXX | XXX XX, XXXX |
XXXXXXXX XXX XXXX |
|
| XXX XX, XXXX |
XXXXXX XXX XXXX |
$XXX,XXX | |
| XXXXXXXX | XXX XX, XXXX |
XXXXXXXX XXX XXXX |
|
| XXX XX, XXXX |
XXXXXX XXX XXXX |
$XXX,XXX |
| XXXXXXXX XXXX | XXX XX, XXXX | $645,000 XXX XXXX |
| XXXXXXXX XXXXXX | XXX XX, XXXX | $699,900 XXX XXXX |
| XXXXXXXX XXXXXXX | XXX XX, XXXX | XXX XXXX |
| XXXXXXXX XXXXXX | XXX XX, XXXX | $719,000 XXX XXXX |
| XXXXXXXX XXXXXXXX | XXX XX, XXXX | XXX XXXX |
| XXXXXXXX XXXXXX | XXX XX, XXXX | $764,900 XXX XXXX |
| XXXXXXXX XXXXXXXX | XXX XX, XXXX | XXX XXXX |
| XXXXXXXX XXXXXX | XXX XX, XXXX | $764,900 XXX XXXX |

St Peter's & St Paul's Separate School
Elementary: CatholicBeavercrest Community School
Elementary: PublicSt Mary Catholic School
Elementary: CatholicEgremont Community School
Elementary: PublicVictoria Cross Public School
Elementary: PublicSpruce Ridge Community School
Elementary: PublicWalkerton District Community School
Secondary: PublicWellington Heights Secondary School
Secondary: PublicNorwell District Secondary School
Secondary: PublicSacred Heart High School
Secondary: CatholicJohn Diefenbaker Senior School
Secondary: PublicGrey Highlands Secondary School
Secondary: Public- 2 bath
- 3 bed
- 1500 sqft
472768 Southgate Sideroad 47, Southgate, Ontario • N0G 1R0 • Rural Southgate
- 2 bath
- 3 bed
243168 Southgate Township 24 Road, Southgate, Ontario • N0G 1R0 • Rural Southgate




